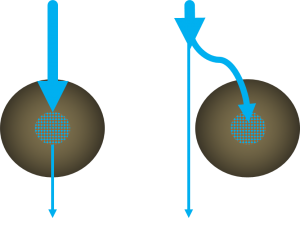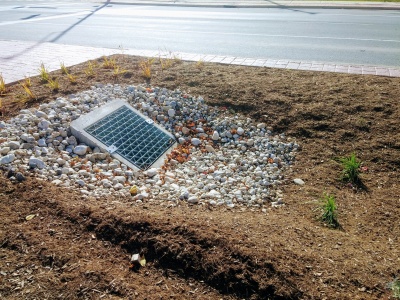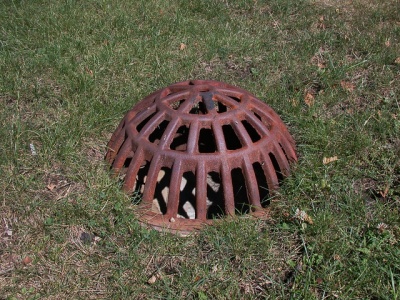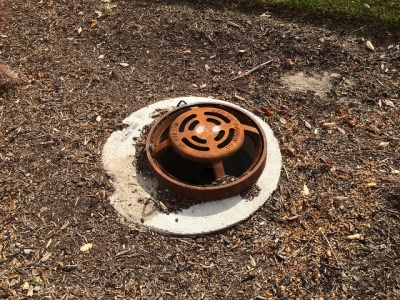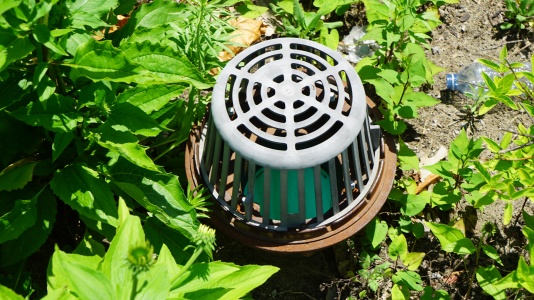Difference between revisions of "Bioretention"
| Line 1: | Line 1: | ||
<imagemap> | <imagemap> | ||
File:Bioretention | File:Bioretention No Infiltration.png |thumb|600px|Bioretention cell schematic capturing runoff from an adjacent parking lot. Design for this LID BMP can vary but generally all facilities include a gravel storage layer, an optional choker layer, media layer, mulch and vegetation. This specific variation showcase the feature not infiltrate water into the surrounding native soil, potentially due to the site possessing soils prone to subsidence, or the site may be considered to be pollution hot spot. There are two other types of bioretention variations, [[Bioretention: Full infiltration|full infiltration]] and [[Bioretention: Partial infiltration|partial infiltration]], which can be explored with their own image maps. For more details on this variation of a bioretention feature and the other two previosuly mentioned, click here for the [https://www.toronto.ca/legdocs/mmis/2017/pw/bgrd/backgroundfile-107514.pdf City of Toronto's Green Streets Technical Guidelines (GSTG).] <span style="color:red">''A note: The following is an "image map", feel free to explore the image with your cursor and click on highlighted labels that appear to take you to corresponding pages on the Wiki.''</span> | ||
rect | poly 866 326 866 241 1386 241 1386 416 1392 683 1337 620 1270 579 1278 410 1241 339 1078 326 1045 398 1049 400 992 355 [[Mulch|Mulch]] | ||
rect | poly 870 685 868 610 1000 567 1004 632 [[Mulch|Mulch]] | ||
rect | poly 868 1028 966 1081 1021 1370 864 1485 870 1283 868 1211 870 1136 [[Mulch|Mulch]] | ||
rect | poly 990 1397 1045 1482 1110 1485 1111 1421 [[Mulch|Mulch]] | ||
rect | poly 1214 1389 1263 1419 1339 1440 1390 1446 1384 1491 1161 1497 [[Mulch|Mulch]] | ||
rect | poly 1292 1062 1386 1032 1384 1164 1249 1209 [[Mulch|Mulch]] | ||
rect | rect 1027 379 870 575 [[Stone|Erosion Control - Stone]] | ||
rect | rect 1241 1223 1392 1432 [[Stone|Erosion Control - Stone]] | ||
rect | rect 815 389 868 540 [[Curb cuts|Curb Cut]] | ||
rect | rect 1398 1234 1441 1378 [[Curb cuts|Curb Cut]] | ||
rect | rect 862 685 1388 1038 [[Trees: List|Tree]] | ||
rect | rect 1068 351 1245 648 [[Plant lists|Vegetation]] | ||
rect | rect 1007 1089 1235 1399 [[Plant lists|Vegetation]] | ||
rect | rect 939 1415 1011 1482 [[Overflow|Overflow Outlet]] | ||
rect | rect 1117 1425 1153 1474 [[Underdrains|Underdrain Access Structure]] | ||
rect | rect 854 1652 1408 2651 [[Trees: List|Tree]] | ||
rect | rect 1064 2684 1227 2822 [[Plant lists|Vegetation]] | ||
rect | rect 862 2863 955 2940 [[Flow through media|Ponding Depth]] | ||
rect | rect 1017 2902 1119 2942 [[Mulch|Mulch]] | ||
rect 1164 2900 1398 2938 [[Mulch|Mulch]] | |||
rect 1117 2826 1170 3128 [[Underdrains|Underdrain Access Structure]] | |||
rect 1121 3134 1161 3175 [[Underdrains|Underdrain]] | |||
rect 956 2845 1017 3177 [[Overflow|Overflow Outlet]] | |||
rect 864 2943 955 3079 [[Bioretention: Filter media|Filter Media]] | |||
rect 1023 2941 1111 3083 [[Bioretention: Filter media|Filter Media]] | |||
rect 1168 2938 1392 3081 [[Bioretention: Filter media|Filter Media]] | |||
rect 866 3083 953 3116 [[Choker layer|Choker Layer]] | |||
rect 1021 3079 1110 3116 [[Choker layer|Choker Layer]] | |||
rect 1168 3085 1386 3116 [[Choker layer|Choker Layer]] | |||
rect 868 3120 955 3185 [[Reservoir aggregate|Clear Stone / Aggregate]] | |||
rect 1023 3114 1113 3189 [[Reservoir aggregate|Clear Stone / Aggregate]] | |||
rect 1170 3116 1388 3191 [[Reservoir aggregate|Clear Stone / Aggregate]] | |||
</imagemap> | </imagemap> | ||
Revision as of 22:29, 15 February 2022
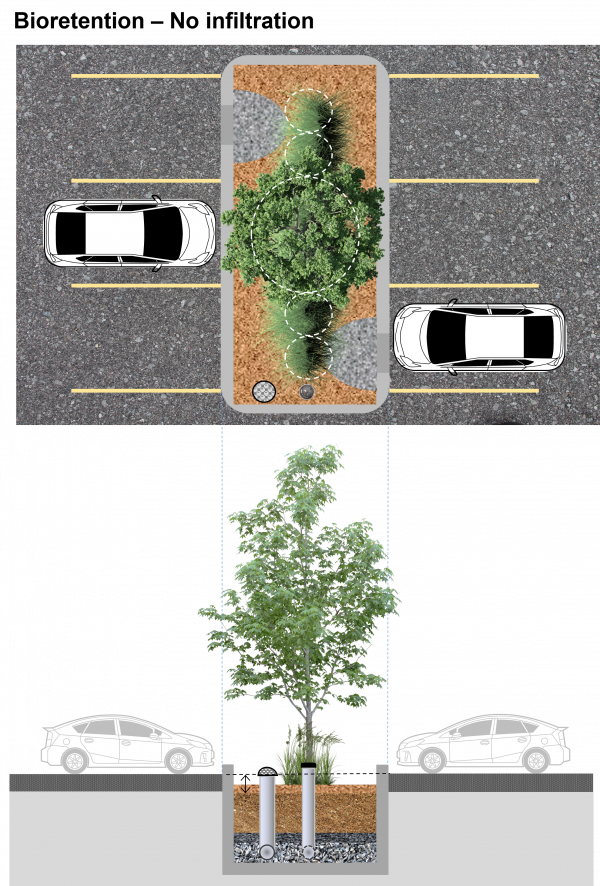
This article is about planted installations designed to capture and infiltrate some or all of the stormwater received.
For simple systems, without underdrains or storage reservoirs (typically found in residential settings), see Rain gardens.
For linear systems that have a gradually sloping filter media bed and convey flow, but are otherwise similar to bioretention, see Bioswales.
For planted systems that do not infiltrate water, see Stormwater planters.
Overview[edit]
Bioretention systems may be the most well recognized form of low impact development (LID). They can fit into any style of landscape and utilize all of the stormwater treatment mechanisms: sedimentation, infiltration, filtration, attenuation and evapotranspiration.
Bioretention is an ideal technology for:
- Fitting multi-functional vegetation into urban landscapes
- Treating runoff collected from nearby impervious surfaces
Take a look at the downloadable Bioretention Factsheet below for a .pdf overview of this LID Best Management Practice:
The fundamental components of a bioretention cell are:
- Inlets which may be curb openings (e.g. modified curbs, spillways), pipes, road or side inlet catchbasins, trench drains or other pre-fabricated inlet structures;
- A surface ponding area defined by landscaped side slopes or hardscape structures and the invert elevation of the overflow outlet structure;
- A filter bed containing filter media;
- A filter bed surface cover layer (e.g. mulch and stone);
- Plants, and;
- An overflow outlet to limit surface ponding and safely convey excess flow to a downstream storm sewer or the next BMP in the treatment train.
Additional components may include:
- An underdrain to redistribute or remove excess water and access structures or standpipes for periodic inspection and flushing;
- An internal water storage reservoir composed of a reservoir aggregate layer, and may include embedded void-forming structures to minimize depth and conserve aggregate, and organic material derived from untreated wood (aids in dissolved nitrogen removal);
- Monitoring wells installed to the base and screened in the underdrain aggregate to verify and track drainage time; and
- Filter media additives intended to enhance retention of nutrients, metals, petroleum hydrocarbons and/or bacteria.
Planning considerations[edit]
Note Site Considerations from the Bioretention Fact Sheet [1] in the 2010 CVC/TRCA LID Stormwater Management Planning Design are detailed below and within links included
Infiltration[edit]
Some form of stormwater landscaping (bioretention) can be integrated into most spaces. Although there are some constraints to infiltrating water, it is preferable to do so where possible. Designing bioretention without an underdrain is highly desirable wherever the soils permit infiltration at a rate which is great enough to empty the facility between storm events. Volume reduction is achieved primarily through infiltration to the underlying soils, with some evapotranspiration. As there is no outflow from this BMP under normal operating conditions, it is particularly useful in areas where nutrient management is a concern to the watershed.
Bioretention with an underdrain is a popular choice in areas with 'tighter' soils where infiltration rates are < 15 mm/hr. Including a perforated pipe in the reservoir aggregate layer helps to empty the facility between storm events, which is particularly useful in areas with low permeability soils. The drain discharges to a downstream point, which could be an underground infiltration trench or chamber facility. Volume reduction is gained through infiltration and evapotranspiration. By raising the outlet of the discharge pipe the bottom portion of the BMP can only drain through infiltration, creating an internal water storage reservoir. This creates a fluctuating anaerobic/aerobic environment which promotes denitrification. Increasing the period of storage has benefits for promoting infiltration, but also improves water quality for catchments impacted with nitrates. A complimentary technique is to include fresh wood mulch in the storage reservoir aggregate, which fosters denitrifying biological processes.
Where infiltration is entirely impossible, but the design calls for planted landscaping, try a stormwater planter instead.
Space[edit]
- For optimal performance bioretention facilities should receive runoff from impervious drainage areas between 5 to 20 times their own permeable footprint surface area.
- In the conceptual design stage it is recommended to set aside approximately 10 - 20 % of the contributing drainage area for bioretention facility placement.
- Bioretention cells work best when distributed, so that no one facility receives runoff from more than 0.8 Ha, although there is a trade off to be considered regarding distributed collection and treatment versus ease of maintenance.
- Bioretention can be almost any shape, from having very curvilinear, soft edges with variable depth, to angular, hard-sided and uniform depth.
- For ease of construction and to ensure that the vegetation has adequate space, cells should be no narrower than 0.6 m at any point.
- The maximum width of a facility is determined by the reach of the construction machinery, which must not be tracked into the cell.
- Setback from buildings: A typical four (4) metre setback is recommended from building foundations. If an impermeable liner is used, no setback is needed.
- Proximity to underground utilities and overhead wires: Consult with local utility companies regarding horizontal and vertical clearance required between storm drains, ditches, and surface water bodies. Further, check whether the future tree canopy height in the bioretention area will not interfere with existing overhead wires.
The principles of bioretention can be applied in any scenario where planting or vegetation would normally be found.
Private sites[edit]
In single family residential sites rain gardens most often take the form of a soft edged, traditional perennial planting bed. As many private industrial, commercial and institutional sites have landscaping around their parking lots, bioretention is an increasingly popular choice to manage stormwater in these contexts.
Streetscape[edit]
Bioretention is a popular choice for making urban green space work harder. Design configurations include extending the cells to accommodate shade trees, and using retrofit opportunities to create complete streets with traffic calming and curb extensions or 'bump outs'. See Bioretention: Streetscapes
Parkland and natural areas[edit]
Naturalized landscaping and soft edges can make a bioretention facility 'disappear' into green space surroundings. In some scenarios, a larger bioretention (50 - 800 m2) cell may be used as an end-of-pipe facility treating both sheet flow and concentrated flow before it enters an adjacent water course. In these larger installations care must be made in the design to distribute the inflow, preventing erosion and maximizing infiltration.
Design[edit]
| Poor design choice: Limits outflow water quality |
Better design choice: Improves outflow water quality |
|---|---|
| Single large cell design | Several smaller distributed or connected cells |
| Single concentrated inflow | Forebays or distributed flow |
| No pretreatment | Pretreatment provided as part of inlet design |
| Over-sized underdrain | Moderately sized underdrain (or no underdrain) |
| Filter bed < 0.5 m | Filter bed > 0.75 m |
| Filter media Plant-Available Phosphorus > 40 ppm | Filter media Plant-Available Phosphorus < 40 ppm |
| Filter media is predominantly sand | Filter media is a mixture of sand, topsoil and organic material |
| Surface covered with turf grass and stone | Surface covered with mulch and dense, deeply rooting vegetation |
Sizing and Modelling[edit]
Bioretention facilities should be sized to accommodate runoff from approximately 5 to 20 times the footprint area of the facility. i.e. they should have an I/P ratio of 5 to 20. When the drainage area is too large, silt can accumulate very rapidly, overwhelm the pretreatment devices, and lead to clogging of the facility. When the drainage area is relatively small compared to the bioretention facility, it can make the facility unreasonably costly.
Inlets and pretreatment options[edit]
Options for pretreatment include:
- A level spreader, gravel diaphragm or Vegetated filter strip for sheet flow
- A forebay for concentrated surface flow
- An oil and grit separator for concentrated underground flow
Simple (non-treating) inlets include:
- Sheet flow from a pavement edge or flush curb
- One of more curb cuts
- Covered drains
Overflow routing[edit]
Routing[edit]
- Infiltration facilities can be designed to be inline or offline from the drainage system. See Inlets
- Inline facilities accept all of the flow from a drainage area and convey larger event flows through an overflow outlet. The overflow must be sized to safely convey larger storm events out of the facility.
- The overflow must be situated at the maximum surface ponding elevation or furthest downgradient end of the facility to limit surface ponding during periods of flow in excess of the facility storage capacity.
- Offline facilities use flow splitters or bypass channels that only allow the design storm runoff storage volume to enter the facility. Higher flows are conveyed to a downstream storm sewer or other BMP by a flow splitting manhole weir or pipe, or when the maximum surface ponding depth has been reached, by by-passing the curb opening and flowing into a downstream catchbasin connected to a storm sewer.
Overflow elevation[edit]
The invert of the overflow should be placed at the maximum water surface elevation of the practice (i.e. the maximum surface ponding level). A good starting point is 150 to 350 mm above the surface of the mulch cover. However, consideration should be given to public safety, whether or not an underdrain is included, the time required for ponded water to drain through the filter bed surface, and if no underdrain is present, into the underlying native soil (must drain within 48 hours). See Bioretention: Sizing and Stormwater planters for more details.
Freeboard[edit]
- In swales conveying flowing water a freeboard of 300 mm is generally accepted as a good starting point.
- In bioretention the freeboard is the difference between the invert elevation of the overflow structure and the inlet. 150 mm will suffice, so long as the inlet will not become inundated during design storm conditions.
- In above grade stormwater planters, the equivalent dimension would be the difference between the invert elevation of the overflow structure and the lip of the planter (150 mm minimum)
Overflow outlet options[edit]
Metal grates are recommended (over plastic) in all situations.
| Feature | Anti Vandalism/Robust | Lower Cost Option | Self cleaning |
|---|---|---|---|
| Dome grate | x | ||
| Flat grate | x | ||
| Catch basin | x | ||
| Ditch inlet catch basin | x | x | |
| Curb cut | x | x | x |
Gallery[edit]
Flat metal overflow with stone surround to reduce erosion around the cast concrete structure. Mississauga Road, ON
Domed, metal overflow grate
Photo credit: Aaron Volkening Being flush with the surface reduces potential infiltration of ponded water.Overflow inlet for newly constructed stormwater bioretention areas in median of Bradley Road. Village of Brown Deer, Wisconsin. Bradley Road, east of 51st Street. Photo from October 2015. Constructed summer 2015.
Photo credit: Aaron Volkening
Plant Selection[edit]
The nature of bioretention cells is to attenuate stormwater from rainfall events of varying intensities. For this reason, the vegetation used must be suitable for the varying moisture conditions and is often categorized into three zones related to the grading of the feature.
- Low Zone -- This area is frequently inundated during storm events, and is well-drained between rainfall events.
- Mineral Meadow Marsh plant community.
- Grasses, sedges, rushes, wildflowers, ferns and shrubs that have an ‘obligate’ to ‘facultative’ designation.
- Wetland 'obligate' species that are flood tolerant as they will persist in average years and flourish in wetter years.
- Plants that are likely to occur in wetlands or adjacent to wetlands.
- Plants with dense root structure and /or vegetative cover are favoured for their ability to act as pollution filters and tendency to slow water velocity.
- Be advised these practices are not constructed wetlands and are designed to fully drain within 48 hours.
- Mid Zone -- This zone is inundated less frequently (2 – 100 year storm events) and has periodically high levels of moisture in the soil. The ecology of this zone is a transition from the Mineral Meadow Marsh/Beach-type community to an upland community.
- Plants able to survive in soils that are seasonally saturated, yet can also tolerate periodic drought.
- Species include grasses and groundcovers, as well as low shrub species.
- High Zone -- The ecology of this zone is terrestrial due to its elevation in relation to the filter bed. The zone most closely resembles a Cultural Meadow or a Cultural Thicket community, depending on the mix of grasses, herbaceous material, shrubs and trees utilized.
- Plants should have deep roots for structure, be drought-tolerant and capable of withstanding occasional soil saturation.
- Trees and large shrubs planted in this zone will aid in the infiltration and absorption of stormwater.
- This area can be considered a transition area into other landscape or site areas.
- A variety (min. five) species should be used to avoid monocultures.
Exposure to roadway or parking lot runoff must be considered.
- Exposure to roadway or parking lot runoff
- Select salt tolerant grasses, other herbaceous material and shrubs.
- These can take on several forms, including parking lot islands, traffic islands, roundabouts, or cul-de-sacs and are often used as snow storage locations.
- No exposure to roadway or parking lot runoff
- Practices allow for a greater range of species selection.
- These receive runoff from rooftops or areas that use no deicing salt and have low pollutant exposure, such as courtyard bioretention.
Other selection factors:
- Most bioretention cells will be situated to receive full sun exposure. The ‘Exposure’ column in the plant lists identifies the sun exposure condition for each species.
- Facilities with a deeper filter media bed (e.g., 1 m) provide the opportunity for a wider range of plant species (including trees).
- The inclusion of vegetation with a variety of moisture tolerances ensures that the bioretention cell will adapt to a variety of weather conditions.
- Proper spacing must be provided for above-ground and below-ground utilities, and adjacent infrastructure.
- Where possible, a combination of native trees, shrubs, and perennial herbaceous materials should be used.
- A planting mix with evergreen and woody plants will provide appealing textures and colors year round, but are not appropriate for areas where snow will be stored/piled during winter.
- In areas where less maintenance will be provided and where trash accumulation in shrubbery or herbaceous plants is a concern, consider a “turf and trees” landscaping model.
- If trees are to be used, or the bioretention is located in a shaded location, then ensure that the chosen herbaceous plants are shade tolerant.
- Spaces for herbaceous flowering plants can be included. This may be attractive at a community entrance location or in a residential rain garden.
Tables for identifying ideal species for bioretention are found in the Plant lists. See plant selection and planting design for supporting advice.
See also[edit]
External links[edit]
- CSA W200-18 Design of Bioretention Systems (2018) CSA Group
- CSA W201-18 Construction of Bioretention Systems (2018) CSA Group
- Bioretention Design Guidelines (2014) Healthy Waterways (Australia)

