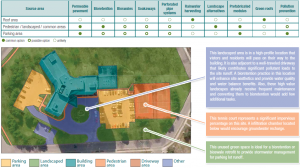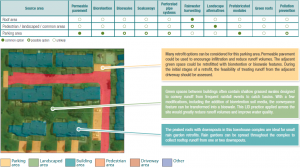Difference between revisions of "LID opportunities in industrial, commercial and multi-residential types"
| Line 29: | Line 29: | ||
==Low-rise residential sites== | ==Low-rise residential sites== | ||
[[File: | [[File:Low_Rise_Options.png|thumb|LID options for low-rise land use]] | ||
Low-rise residential sites include townhouses and apartment complexes that are fewer than four storeys. These sites can be operated by property management groups or by condominium boards. Common landform features of low-rise residential sites include small parking lots, and significant pedestrian and landscaped areas. Townhouses have peaked roofs with external drainage while low-rise apartment complexes have flat roofs with internal drainage. | Low-rise residential sites include townhouses and apartment complexes that are fewer than four storeys. These sites can be operated by property management groups or by condominium boards. Common landform features of low-rise residential sites include small parking lots, and significant pedestrian and landscaped areas. Townhouses have peaked roofs with external drainage while low-rise apartment complexes have flat roofs with internal drainage. | ||
Revision as of 17:58, 26 September 2017
The site types considered in this guide are grouped into six general categories based upon site similarities:
- High and mid-rise
- Low rise
- Light industrial
- Large commercial
- Small commercial
- Institutional
If the listed site features do not unanimously apply to your site, select the most appropriate category or use a combination of two or more categories to screen LID options. Please note that LID practices are scalable and applying alternate LID practices to those identified for each land use group may be a possibility upon a more detailed evaluation of site constraints (i.e. field testing conducted during pre-design). Choosing an appropriate LID practice can be an iterative process as additional site information becomes available in the predesign phase.
For each land use group, this section identifies source areas typically found on these sites. Source areas are features such as parking lots, roofs, pedestrian areas, common areas, and landscape areas. The section also discusses LID retrofit opportunities and constraints within these source areas, and provides a table for each land use group that identifies common, possible, and unlikely retrofit options.
High-rise and mid-rise sites[edit]
Mid- and high-rise sites (four storeys or more) share common features. These buildings are often for residential use and include apartments or condominiums. They may be operated by residential leasing companies or condominium associations. Many office buildings belong to this site category. Office buildings may be operated by an independent site owner, but they are often owned and operated by commercial land management groups.
Mid- and high-rise buildings have higher user occupancy densities than other sites and therefore require significant parking area. To conserve the site area, these parking areas are typically located underground. Mid- and high-rise buildings most commonly have flat roofs that drain internally to onsite storm sewer networks. These sites typically have common areas, but their size and function vary.
Common areas[edit]
Pedestrian and common areas are outdoor features that can be found on most mid- and high-rise sites. They provide access and egress to buildings and allow pedestrian movement around the property. Most mid- and high-rise buildings will have common areas at their entrance that can include garden features, planters and benches. On residential sites, common areas may include parks or parkettes, playgrounds, sports facilities, sidewalks, and pathways.
Landscaped areas[edit]
Landscaped areas commonly surround mid- and high-rise buildings They can also be found adjacent to parking lots and internal roads. These areas are often grassed and may include plantings. Landscaped areas are ideal for establishing bioretention areas, soakaways, or bioswales where conveyance is preferred. If grading allows, landscaped areas adjacent to the parking lot can easily be retrofitted to provide quality control and water balance benefits. Landscaped areas may also be located within the pedestrian areas adjacent to a building. These areas can be targeted to accept and infiltrate clean roof drainage. Cisterns for rainwater harvesting can also be located in these areas, either buried or above ground. Utilities may be buried within landscaped areas on your site (not just adjacent to the building). Locates are required before digging occurs.
Roof areas[edit]
In most municipalities, the rooftops of mid- and high-rise buildings are not very visible. Developing LID practices on these surfaces will provide benefits but will be more difficult to promote. The exception is major urban centres where a significant number of high rises have been developed and sometimes look onto each other.
Low-rise residential sites[edit]
Low-rise residential sites include townhouses and apartment complexes that are fewer than four storeys. These sites can be operated by property management groups or by condominium boards. Common landform features of low-rise residential sites include small parking lots, and significant pedestrian and landscaped areas. Townhouses have peaked roofs with external drainage while low-rise apartment complexes have flat roofs with internal drainage.
Landscaped areas[edit]
Low-rise residential sites typically have significant landscaped areas. On townhouse sites landscaped areas tend to be spread across the complex as gardens, parking islands, and strips of lawn. Park or community green spaces areas may also be present on these sites. Due to lot grading, it may not be practical to convey road and parking lot runoff to landscaped areas to the building’s perimeter. These areas can, however, be retrofitted to provide water balance benefits by infiltrating roof runoff via bioretention, soakaways, or bioswales.
On sites with larger green spaces LID practices that accept runoff from more substantial catchment areas will likely be feasible. Parks can be retrofitted with most LID options. Subsurface LID options like infiltration chambers can be used without sacrificing park function, while highly visible practices like bioswales or bioretention enhance the aesthetic value.

