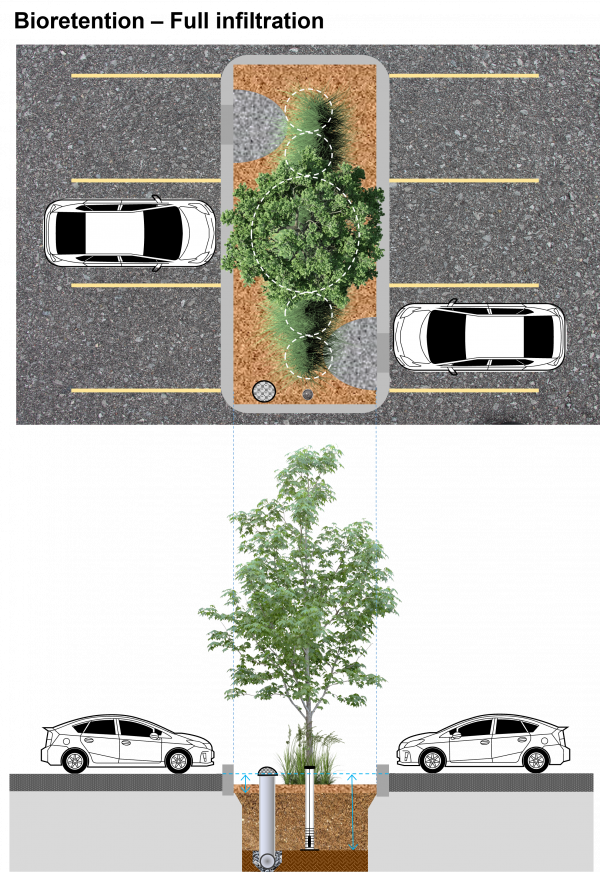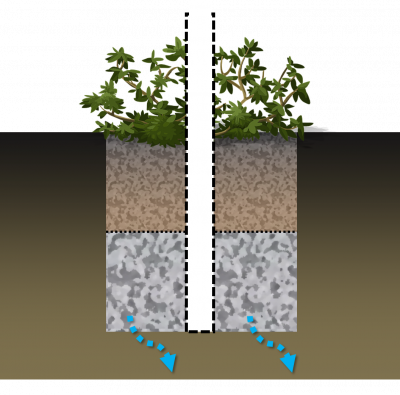Difference between revisions of "Bioretention: Full infiltration"
| (4 intermediate revisions by the same user not shown) | |||
| Line 1: | Line 1: | ||
<imagemap> | <imagemap> | ||
File:Bioretention | File:Bioretention Full infiltration placementswap.png|thumb|600px|'''[[Bioretention: Full infiltration|Full infiltration]]''' bioretention cell draining a parking lot. This design variation includes a surface overflow pipe/structure to allow excess water to leave the practice. A monitoring well is included so drainage performance can be evaluated over its operating lifespan. To learn more about different bioretention configurations see, The City of Toronto's Design Criteria for Green Infrastructure in the Right-of-Way document.<ref>City of Toronto. 2021. Design Criteria for Green Infrastructure in the Right-of-Way. Engineering & Construction Services. September 2021. https://www.toronto.ca/wp-content/uploads/2021/09/965f-ecs-specs-gi-design-criteria-manual-Sep2021.pdf.</ref> <span style="color:red">''A note: The following is an "image map", feel free to explore the image with your cursor and click on highlighted labels that appear to take you to corresponding pages on the Wiki.''</span> | ||
rect 1278 2868 1335 3149 [[Bioretention: Internal water storage|Internal Water Storage]] | |||
rect 1129 3088 1159 3145 [[Digital technologies|Water Level Sensor]] | |||
rect 1113 1434 1162 1487 [[Wells|Monitoring Well]] | |||
rect 1129 2835 1162 3072 [[Wells|Monitoring Well]] | |||
rect 1047 3147 1359 3225 [[Soil groups|Uncompacted subgrade soil]] | |||
rect 898 3147 933 3225 [[Soil groups|Uncompacted subgrade soil]] | |||
poly 870 241 866 322 953 333 1017 371 1045 400 1078 322 1129 312 1182 316 1235 328 1388 245 1263 245 1388 247 1155 243 [[Mulch|Mulch]] | poly 870 241 866 322 953 333 1017 371 1045 400 1078 322 1129 312 1182 316 1235 328 1388 245 1263 245 1388 247 1155 243 [[Mulch|Mulch]] | ||
poly 874 604 1021 573 1004 632 870 690 [[Mulch|Mulch]] | poly 874 604 1021 573 1004 632 870 690 [[Mulch|Mulch]] | ||
| Line 7: | Line 14: | ||
rect 866 1034 990 1406 [[Mulch|Mulch]] | rect 866 1034 990 1406 [[Mulch|Mulch]] | ||
rect 1300 1061 1392 1171 [[Mulch|Mulch]] | rect 1300 1061 1392 1171 [[Mulch|Mulch]] | ||
rect 864 359 1015 585 [[Stone|Erosion Control - Stone]] | rect 864 359 1015 585 [[Stone|Erosion Control - Stone]] | ||
rect 1257 1206 1394 1420 [[Stone|Erosion Control - Stone]] | rect 1257 1206 1394 1420 [[Stone|Erosion Control - Stone]] | ||
| Line 22: | Line 28: | ||
rect 1021 2934 1266 3140 [[Bioretention: Filter media|Filter Media]] | rect 1021 2934 1266 3140 [[Bioretention: Filter media|Filter Media]] | ||
rect 1312 2936 1363 3138 [[Bioretention: Filter media|Filter Media]] | rect 1312 2936 1363 3138 [[Bioretention: Filter media|Filter Media]] | ||
rect 939 1416 1019 1485 [[Overflow|Overflow Outlet]] | rect 939 1416 1019 1485 [[Overflow|Overflow Outlet]] | ||
rect 960 2846 1019 3215 [[Overflow|Overflow Outlet]] | rect 960 2846 1019 3215 [[Overflow|Overflow Outlet]] | ||
Latest revision as of 15:28, 7 March 2022

Simple schematic, showcasing a fully infiltrating bioretention with an inspection well, but no underdrain.
Overview[edit]
This type of bioretention facility provides the highest level of stormwater volume control. Although this design does not include an underdrain, an overflow pipe, a weir or other outlet structure must be included.
Planning considerations[edit]
Inlets[edit]
All forms of bioretention benefit hugely from the inclusion of pretreatment in the overall treatment train. The best type of pretreatment will depend on how the water enters into the facility. Mostly commonly this would be:
- sheet flow
- concentrated overland flow, or
- concentrated piped flow.
Distributed sheet flow is preferable to reduce the erosive energy of the water, and to promote infiltration across the surface of the practice.
Overflow and active storage[edit]
A plan should be in place for the conveyance of excess flow in the event that the facility is inundated during an extreme event. This may be to permit controlled overland flow to another facility, or to direct the flow to a pipe. In this case the invert of this pipe must be below the surrounding landscape to prevent accidental spilling. The depth between the top of the filter media/mulch and the invert of the overflow pipe is active storage of limited duration ponding and is sometimes referred to as the bowl depth. To prevent mosquito activity (and fear of mosquito activity), surface ponding time should be limited to 24 hours and should be calculated as 1D infiltration.
Design[edit]
Calculating Size[edit]
Bioretention facilities can be sized as other forms of subterranean infiltration facility. Infiltration: Sizing and modeling
Modeling[edit]
| Surface | |
|---|---|
| Berm height (mm) | Ponding depth, maximum (e.g. 300 mm), sometimes referred to as 'bowl depth' |
| Surface roughness (Manning’s n) | Lower numbers indicate less surface obstruction and result in faster flow
Suggested ranges:
|
| Surface slope (%) | If the slope > 3% a series of Check dams or weirs should be included in the design. |
| Soil (bioretention filter media) | |
| Thickness (mm) | Depth of filter media |
| Porosity of filter media | Suggest 0.35 unless otherwise tested |
| Field capacity (fraction) | Suggested range 0.10 - 0.12 [2] |
| Wilting point (fraction) | Suggested value 0.03 [2] |
| Hydraulic conductivity (mm/hr) | Suggested range 25 – 250 mm/hr |
| Conductivity slope | Suggested value 45 [2] |
| Suction head (mm) | Suggested range 50 - 60 [2] |
| Storage | |
| Thickness (mm) | Depth of storage aggregates layer |
| Porosity of storage reservoir aggregate | Suggest value 0.4 unless otherwise tested |
| Seepage rate (mm/hr) | Infiltration rate of native soil |
| Clogging factor | Maybe up to 0.5 to account for some anticipated maturation. |
| Design drainage time (hrs) | Maximum permissible time to fully drain the storage reservoir. |
| Drain (underdrain) | |
| Flow coefficient | Suggested value 1 |
| Flow exponent | Suggested value 1 |
| Offset height | This is the height from the base of the cell to the height at which the drain discharges. In some designs this may be the height of the perforated pipe within the storage layer; in others this height is adjusted by creating an upturn in the discharge pipe.Bioretention: Partial infiltration |
Materials[edit]
- ↑ City of Toronto. 2021. Design Criteria for Green Infrastructure in the Right-of-Way. Engineering & Construction Services. September 2021. https://www.toronto.ca/wp-content/uploads/2021/09/965f-ecs-specs-gi-design-criteria-manual-Sep2021.pdf.
- ↑ Jump up to: 2.0 2.1 2.2 2.3 2.4 Oregon State Univ., Corvallis. Dept. of Civil, Construction and Environmental Engineering.; Environmental Protection Agency, Cincinnati ONRMRL. Storm Water Management Model Reference Manual Volume I Hydrology (Revised). 2016:233. https://nepis.epa.gov/Exe/ZyPURL.cgi?Dockey=P100NYRA.txt Accessed August 23, 2017.

