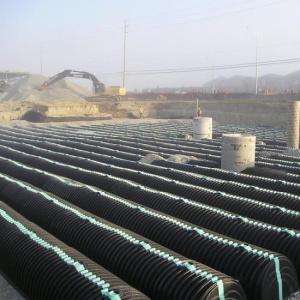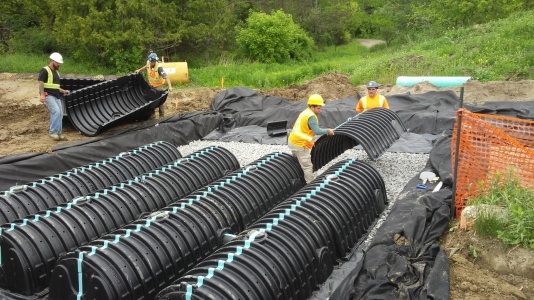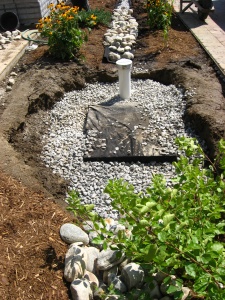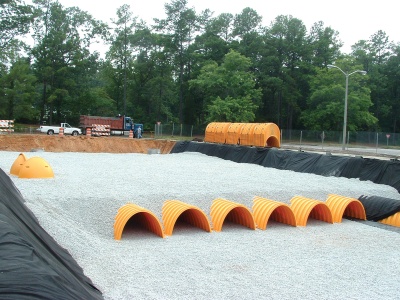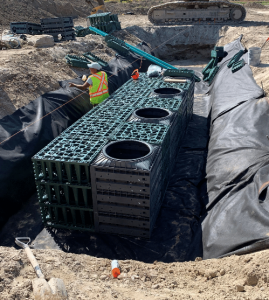Difference between revisions of "Infiltration chambers: Gallery"
Jump to navigation
Jump to search
Jenny Hill (talk | contribs) m |
|||
| (4 intermediate revisions by 2 users not shown) | |||
| Line 1: | Line 1: | ||
<gallery mode="packed" widths=200px heights=200px> | <gallery mode="packed" widths=200px heights=200px> | ||
Cultec_infiltration_chamber_550x550.jpg|thumb|Infiltration chambers being installed. | Cultec_infiltration_chamber_550x550.jpg|thumb|[[Infiltration chambers]] being installed. | ||
20170605 164302.jpg|Chamber systems can be very large, both in terms of depth and footprint... | |||
2012 07 24 020.jpg|...or very small as this residential soakaway/dry well. | |||
Parking lot stormwater detention system.jpg|Parking lot stormwater detention system, partially installed. Photo credit: [https://commons.wikimedia.org/wiki/User:Arbitrarily0 Arbitrarily0] | Parking lot stormwater detention system.jpg|Parking lot stormwater detention system, partially installed. Photo credit: [https://commons.wikimedia.org/wiki/User:Arbitrarily0 Arbitrarily0] | ||
Construction for runway extension underway 121005-F-EJ686-054.jpg|Contractors construct an underground soakaway on the runway extension of Taxiway Alpha as shown here Oct. 5, 2012, at RAF Mildenhall, England. Photo credit: [https://www.dvidshub.net/portfolio/1102026/karen-abeyasekere Karen Abeyasekere] | |||
Image from StormTech.jpg|[[Infiltration chambers]] being installed. | |||
East Gwillimbury.png|Example of "crate style" [[Infiltration chambers]] being installed in East Gwillimbury. Photo credit: [https://www.makeway.ca/products/stormwater-management-systems/ Make-Way Environmental Technologies Inc.] | |||
</gallery> | </gallery> | ||
[[category: Gallery]] | [[category: Gallery]] | ||
Latest revision as of 21:34, 26 November 2021
Infiltration chambers being installed.
Parking lot stormwater detention system, partially installed. Photo credit: Arbitrarily0
Contractors construct an underground soakaway on the runway extension of Taxiway Alpha as shown here Oct. 5, 2012, at RAF Mildenhall, England. Photo credit: Karen Abeyasekere
Infiltration chambers being installed.
Example of "crate style" Infiltration chambers being installed in East Gwillimbury. Photo credit: Make-Way Environmental Technologies Inc.
