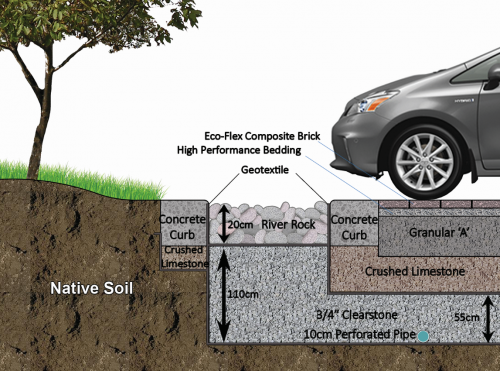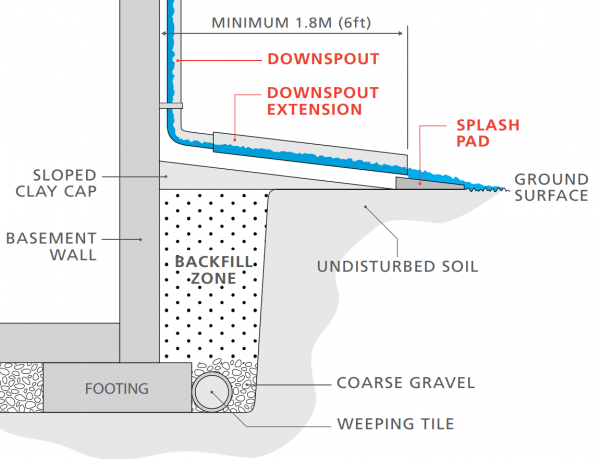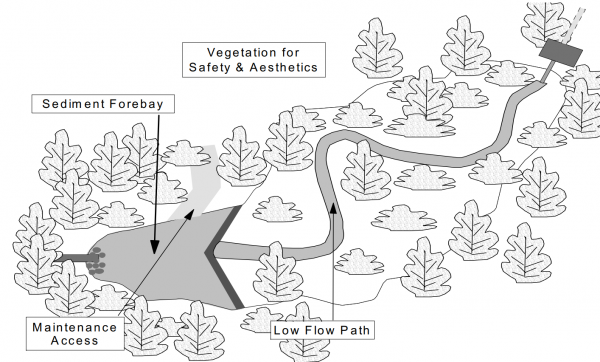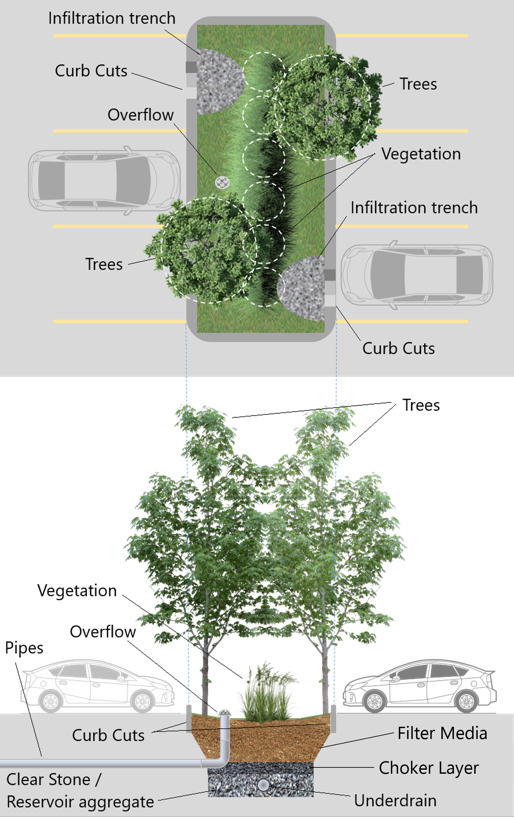Difference between revisions of "User talk:DanielFilippi"
Jump to navigation
Jump to search


| Line 55: | Line 55: | ||
<imagemap> | <imagemap> | ||
Image:Bioretention Labeled low quality.PNG|thumb|600 px|This joint schematic with both Plan and Longitudinal Section views shows what a general biortention | Image:Bioretention Labeled low quality.PNG|thumb|600 px|This joint schematic with both Plan and Longitudinal Section views shows what a general biortention cell/system in a parking lot could look like. | ||
rect 32 2 193 39 [[Infiltration trench| Infiltration Trench]] | rect 32 2 193 39 [[Infiltration trench| Infiltration Trench]] | ||
| Line 76: | Line 76: | ||
</imagemap> | </imagemap> | ||
==References== | ==References== | ||
Revision as of 18:28, 13 September 2021
For Infiltration Trench[edit]

This infiltration trench features an inlet composed of filter fabric and decorative river stone, which provides some pretreatment and can easily be removed and replaced as part of routine sediment removal maintenance. For more details click here.
For Downspout disconnection[edit]

This schematic shows proper downspout disconnection of a building's downspout system with associated setback distances and items (weeping tile pipes, gravel, splash pad, etc. For more details click here.[1]
Dry pond[edit]
For Bioretention[edit]
References[edit]
- ↑ The Institute For Catastrophic Loss Reduction. Protect your home from Basement flooding: Designed for safer living®. https://www.iclr.org/wp-content/uploads/PDFS/protect-your-home-from-basement-flooding.pdf. 2011. Accessed 3 September, 2021
- ↑ Ministry of the Environment. Stormwater Management Planning and Design Manual. https://dr6j45jk9xcmk.cloudfront.net/documents/1757/195-stormwater-planning-and-design-en.pdf. 2003. Accessed 3 September, 2021

