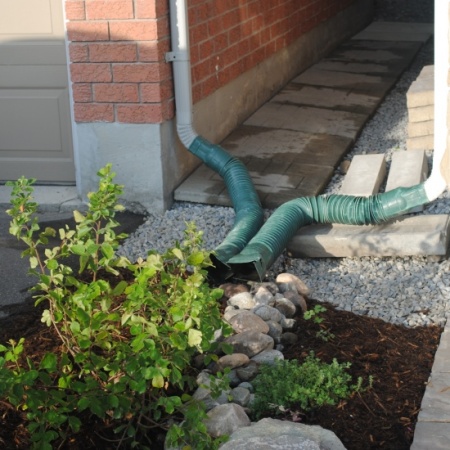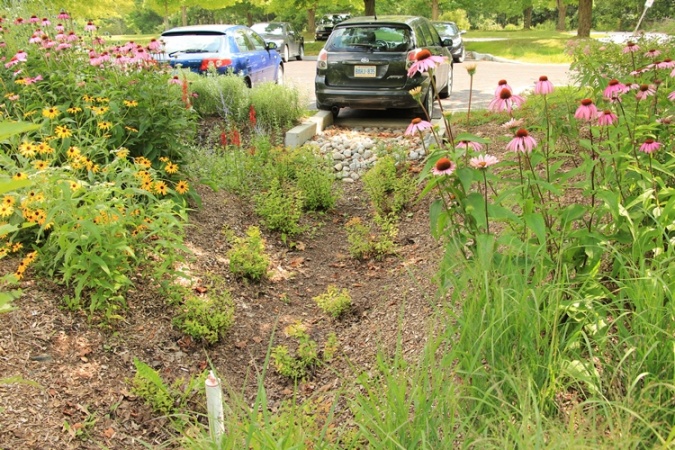Difference between revisions of "Rain gardens"
Jump to navigation
Jump to search
Jenny Hill (talk | contribs) |
Jenny Hill (talk | contribs) |
||
| Line 36: | Line 36: | ||
===Planning Considerations=== | ===Planning Considerations=== | ||
</div> | </div> | ||
---- | |||
===Design=== | ===Design=== | ||
</div> | </div> | ||
Revision as of 12:16, 13 July 2017
This article is about planted installations designed to capture surface runoff in an amended soil.
For more highly engineered systems, see Bioretention cells.
Overview[edit]
Rain gardens capture roof, lawn and driveway runoff from low to medium density residential lots. These can be simple gardens constructed by the homeowner as a retrofit, or they can be professionally designed into a residential development.
Rain gardens are ideal for:
- Capturing the flow from disconnected downspouts
- Community design/build projects for raising awareness about stormwater capture and functional landscapes
The fundamental components of a rain garden are:
- An amended soil mix
- Suitable planting
Additional components may include:
- A splash pad of rocks to prevent the downspout flow from eroding the soil
- An overflow channel to another are of garden
Planning Considerations[edit]
Design[edit]
Design Content
<panelSuccess>
</panelSuccess>
Incentives and Credits[edit]
In Ontario
See Also[edit]
External Links[edit]
| SEND US YOUR QUESTIONS & FEEDBACK ABOUT THIS PAGE |

