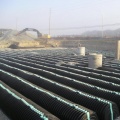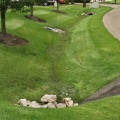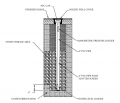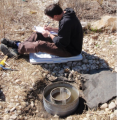Uncategorized files
Jump to navigation
Jump to search
Showing below up to 50 results in range #251 to #300.
View (previous 50 | next 50) (20 | 50 | 100 | 250 | 500)
- Culex.png 1,370 × 834; 1.53 MB
- Cultec infiltration chamber.jpg 1,200 × 900; 199 KB
- Cultec infiltration chamber 550x550.jpg 550 × 550; 63 KB
- Curb cut - Wychwood.JPG 4,240 × 2,384; 11.34 MB
- Curb cut AV.jpg 640 × 480; 146 KB
- Curb cut CNT.jpg 640 × 426; 174 KB
- Curb extension.png 940 × 1,399; 881 KB
- Curb inlet Miss Rd.jpg 4,160 × 3,120; 4.86 MB
- Curb inlet grade.jpg 4,160 × 3,120; 4.15 MB
- DAA Grass swales 1 550x550.jpg 550 × 550; 126 KB
- DESIGN.jpg 1,500 × 476; 127 KB
- DRI.xlsx ; 17 KB
- DSL extensive green roof.jpg 1,380 × 886; 245 KB
- Danthonia spicata.jpeg 1,024 × 767; 508 KB
- Darcy drainage.xlsx ; 200 KB
- Darcy drainage 20200528 locked.xlsx ; 195 KB
- Data logger wells.PNG 873 × 749; 235 KB
- Decision Tree.PNG 1,521 × 708; 111 KB
- Deep monitoring well.png 3,436 × 1,993; 5.61 MB
- DepressedDrain SoilCell.png 2,672 × 2,101; 1.45 MB
- Deschampsia cespitosa dgreenberger.jpeg 500 × 281; 144 KB
- Design Table Bio Full Infil.PNG 819 × 452; 31 KB
- Design Table Bio No Infil.PNG 938 × 516; 52 KB
- Design Table Bio Partial Infil.PNG 818 × 451; 31 KB
- Design Table EnhancedSwales Full Infil.PNG 1,001 × 435; 36 KB
- Design Table GreenRoof No Infil.PNG 1,148 × 417; 95 KB
- Design Table InfilChamb Full Infil.PNG 1,294 × 551; 81 KB
- Design Table InfilChamb Partial Infil.PNG 1,293 × 551; 145 KB
- Design Table InfilTrench Full Infil.PNG 1,287 × 485; 72 KB
- Design Table InfilTrench Partial Infil.PNG 1,285 × 484; 124 KB
- Design Table PA Full Infil.PNG 1,407 × 519; 82 KB
- Design Table PA No Infil.PNG 1,408 × 520; 82 KB
- Design Table PA Partial Infil.PNG 1,408 × 520; 82 KB
- Design Table PP Full Infil.PNG 1,050 × 433; 107 KB
- Design Table PP No Infil.PNG 1,053 × 438; 107 KB
- Design Table PP Partial Infil.PNG 1,050 × 436; 107 KB
- Design Table RWH No Infil.PNG 1,511 × 549; 140 KB
- Design Table VegStrip Full Infil.PNG 1,058 × 421; 37 KB
- Design by GAI Consultants Kevin Aust. Contractor- UCC Group.jpg 1,200 × 1,600; 1.96 MB
- Design strategies final.pdf ; 9.08 MB
- Dfb.png 1,024 × 627; 204 KB
- Error creating thumbnail: File missingDistribution pipes Soil Cells.PNG 865 × 416; 1.08 MB
- Double-ring-infiltrometer.png 429 × 353; 385 KB
- Double ring.jpg 515 × 762; 84 KB
- Double ring infilt.PNG 450 × 461; 599 KB
- Downloading.JPG 2,736 × 3,648; 2.11 MB
- Downspout disconnection.png 1,151 × 880; 126 KB
- Drain spacing.jpg 1,510 × 1,115; 178 KB
- Drinking Water Sources.PNG 730 × 472; 374 KB


































