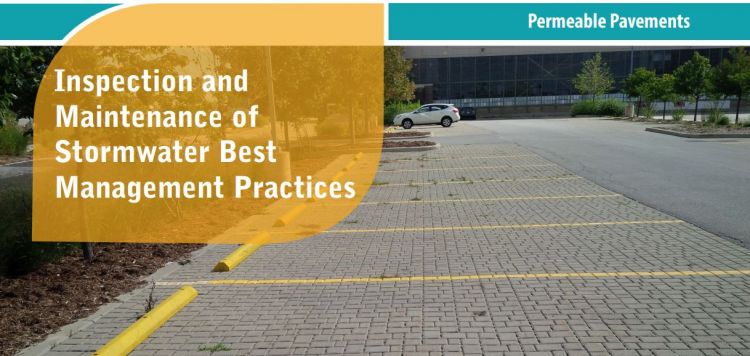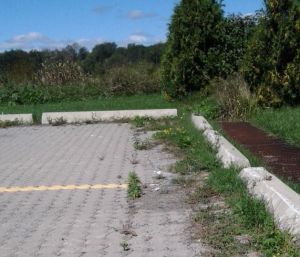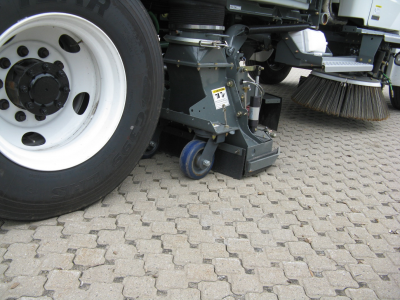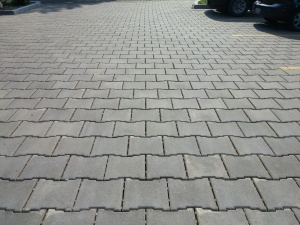Inspection and Maintenance: Permeable Pavement

Overview[edit]
Permeable Pavement Permeable pavements contain many small openings (i.e., joints or pores) that allow rainfall and snowmelt (i.e., stormwater) to drain through them instead of running off the surface as it does on impervious pavements like conventional asphalt and concrete. An overflow outlet is needed to safely convey flows during flood events. Depending on the permeability of the underlying soil and other constraints, the pavement may be designed with no sub-drain for full infiltration, with a sub-drain for partial infiltration, or with an impermeable liner and sub-drain for a no infiltration practice. The sub-drain pipe may feature a flow restrictor (e.g., orifice cap or valve) for gradually releasing detained water and optimizing the amount drained by infiltration into the underlying soil.
Key components of Permeable pavements to pay close attention to are the:
Associated Practices[edit]
- Permeable Interlocking Pavers (i.e., Block Pavers) – Precast modular units made of concrete, pervious concrete or rubber/plastic composite designed to create open joints between pavers that are filled with fine, washed aggregate and installed on an open graded aggregate (i.e., clear stone) base and sub-base.
- Permeable Interlocking Grid Systems (i.e., grid pavers) – Precast concrete or manufactured plastic grids with open cells that can be filled with aggregate or a mixture of sand, gravel and topsoil and planted with grass or low-growing ground covers and are installed on an open-graded aggregate base.
- Pervious Concrete – a rigid pavement installed on an open-graded aggregate base that uses a cementitious binder to adhere aggregate together, similar to conventional concrete, except that the fine aggregate component is minimized or eliminated which results in the formation of connected pores throughout.
- Porous Asphalt – a flexible pavement installed on an open-graded aggregate base that uses a bituminous binder to adhere aggregate together, similar to conventional asphalt, except that the fine aggregate component is minimized or eliminated which results in the formation of connected pores throughout.
Inspection and Testing Framework[edit]
Component |
Indicators |
Construction Inspection |
Assumption Inspection |
Routine Operation Inspection |
Verification Inspection |
|---|---|---|---|---|---|
| Contributing Drainage Area | |||||
| CDA condition | x | x | x | x | |
| Perimeter | |||||
| BMP dimensions | x | x | x | ||
| Filter Bed | |||||
| Standing water | x | x | x | ||
| Trash | x | x | |||
| Vegetation | |||||
| Vegetation cover | x | x | x | x | |
| Vegetation condition | x | x | |||
| Vegetation composition | x | x | x | ||
| Underdrain & Monitoring Well | |||||
| Monitoring well condition | x | x | x | x | |
| Sub-drain/Perforated pipe obstruction | x | x | |||
| Outlets | Overflow outlet obstruction | x | x | x | x |
| Pavement Surface | Pavement surface condition | x | x | ||
| Pavement surface sediment accumulation | x | x | x | x | |
| Control structure condition | x | x | x | x | |
| Control structure sediment accumulation | x | x | x | x |

Component |
Indicators |
Construction Inspection |
Assumption Inspection |
Routine Operation Inspection |
Verification Inspection | |
|---|---|---|---|---|---|---|
| Testing Indicators | ||||||
| Surface infiltration rate testing | x | (x) | ||||
| Natural or simulated storm event testing | x | (x) | ||||
| Continuous monitoring | x | (x) | ||||
| Note: (x) denotes indicators to be used for Performance Verification inspections only (i.e., not for Maintenance Verification inspections) | ||||||
Construction Inspection Tasks[edit]

Construction inspections take place during several points in the construction sequence, specific to the type of LID BMP, but at a minimum should be done weekly and include the following:
- During site preparation, prior to BMP excavation and grading to ensure the CDA is stabilized and/or flow diversion devices are in place and confirm that construction materials meet design specifications
- At completion of excavation and grading, prior to backfilling and installation of pipes to ensure depths, slopes and elevations are acceptable
- At completion of installation of pipes, prior to completion of backfilling to ensure slopes and elevations are acceptable
- After final grading, prior to surface course installation to ensure depths, slopes and elevations are acceptable
- Prior to hand-off points in the construction sequence when the contractor responsible for the work changes (i.e., hand-offs between the storm sewer servicing, paving, building and landscaping contractors)
- After every large storm event (e.g., 15 mm rainfall depth or greater) to ensure flow diversion devices are functioning and adequately maintained. View the table below, which describes critical points during the construction sequence when inspections should be performed prior to proceeding further. You can also download and print the table here
Construction Sequence Step & Timing |
Inspection Item |
Observations* |
|---|---|---|
| Site Preparation - after site clearing and grading, prior to BMP excavation and grading | Natural heritage system and tree protection areas remain fenced off | |
| ESCs protecting BMP layout area are installed properly | ||
| CDA is stabilized or runoff is diverted around BMP layout area | ||
| BMP layout area has been cleared and is staked/delineated | ||
| Benchmark elevation(s) are established nearby | ||
| Construction materials have been confirmed to meet design specifications | ||
| BMP Excavation and Grading - prior to backfilling and installation of pipes/catchbasins | Excavated soil is stockpiled outside the CDA | |
| Excavation location, footprint, depth and slope are acceptable | ||
| BMP Installation – after installation of pipes/catchbasins, prior to completion of backfilling | Structural components (e.g., pavement base, curbs) installation is acceptable | |
| Impermeable liner installed correctly, if applicable | ||
| Installations of sub-drain pipes (e.g., locations, elevations, slopes), standpipes/monitoring wells are acceptable | ||
| Sub-drain trench dams installed correctly (location, elevation) | ||
| Surface coarse installation (elevation, slope, monitoring wells) is acceptable |
- ↑ TRCA. 2016. Fact Sheet - Inspection and Maintenance of Stormwater Best Management Practices: Permeable Pavement. https://sustainabletechnologies.ca/app/uploads/2018/02/Permeable-Pavement-Fact-Sheet.pdf
- ↑ STEP. 2018. Fact Sheet - Inspection and Maintenance of Stormwater Best Management Practices: Permeable Pavements. https://sustainabletechnologies.ca/app/uploads/2018/02/Permeable-Pavement-Fact-Sheet.pdf
