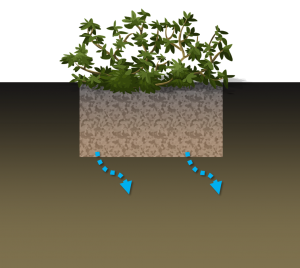Rain gardens
Revision as of 23:37, 4 September 2017 by Jenny Hill (talk | contribs)
This article is about planted installations designed to capture surface runoff in an amended soil.
For more highly engineered systems, see Bioretention cells.
thumb|Disconnected downspout routing water into a rain garden.
Overview[edit]
Rain gardens capture roof, lawn and driveway runoff from low to medium density residential lots. These can be simple gardens constructed by the homeowner as a retrofit, or they can be professionally designed into a residential development.
Rain gardens are ideal for:
- Capturing the flow from disconnected downspouts
- Community design/build projects for raising awareness about stormwater capture and functional landscapes
The fundamental components of a rain garden are:
- An amended soil mix
- Suitable planting
Additional components may include:
- A splash pad of rocks to prevent the downspout flow from eroding the soil
- An overflow channel to another are of garden
