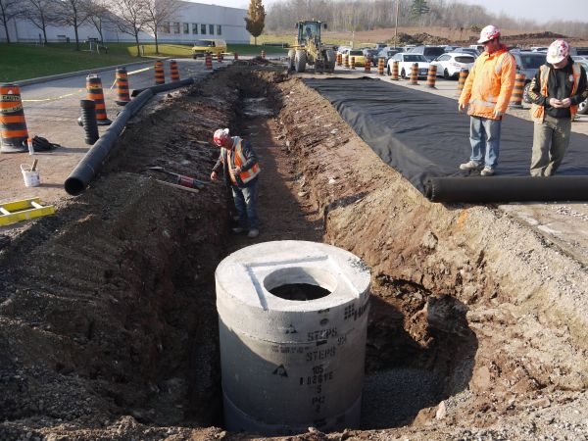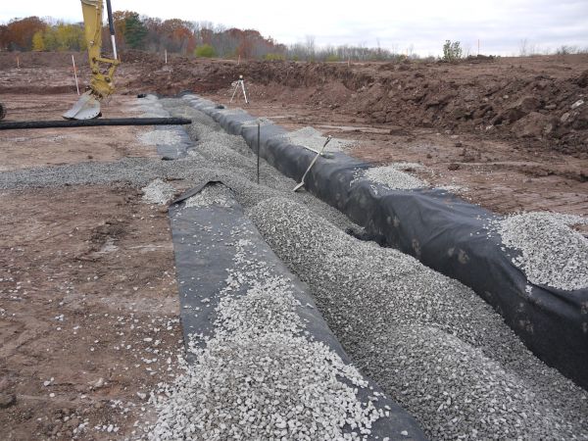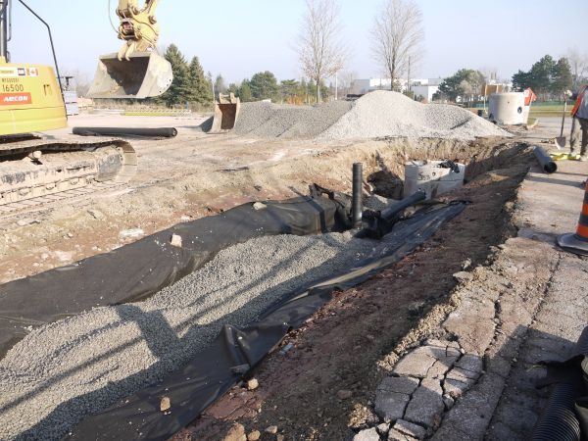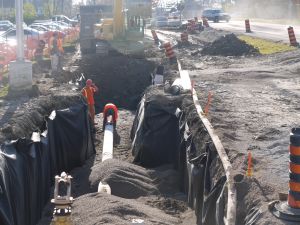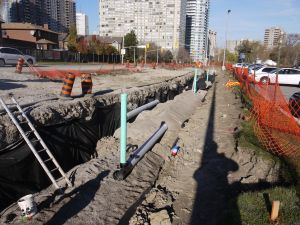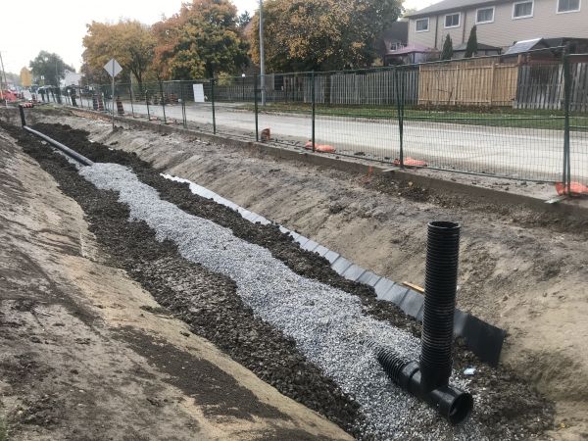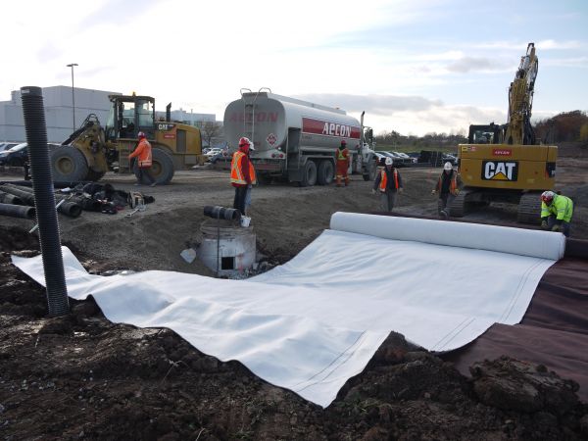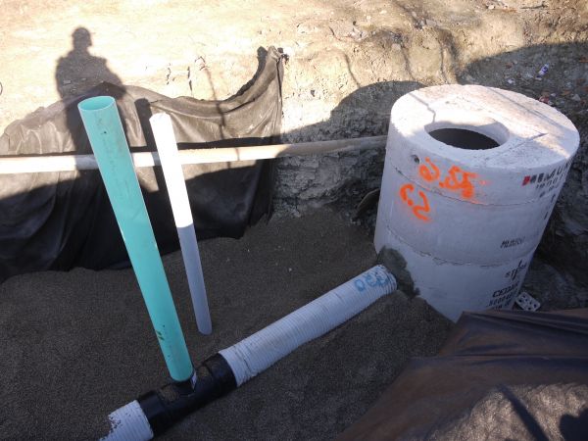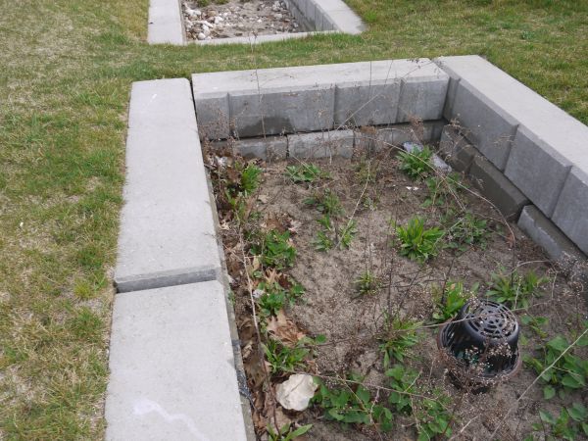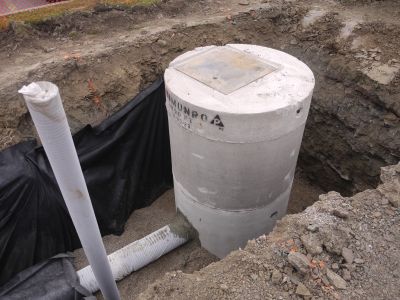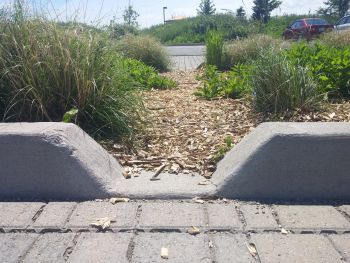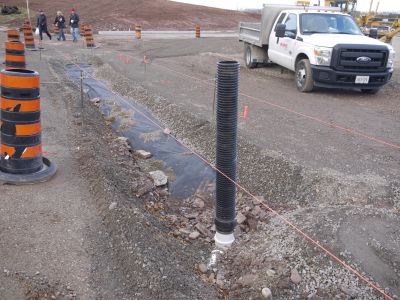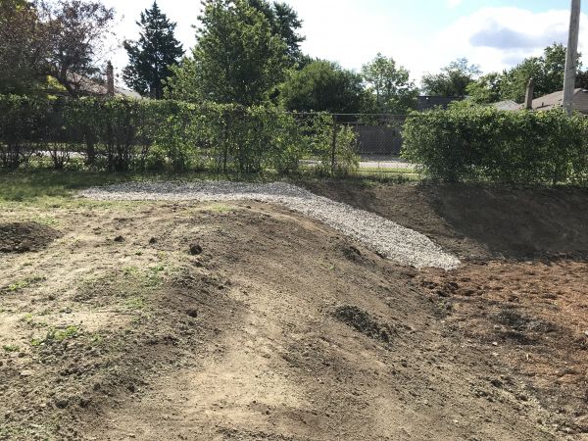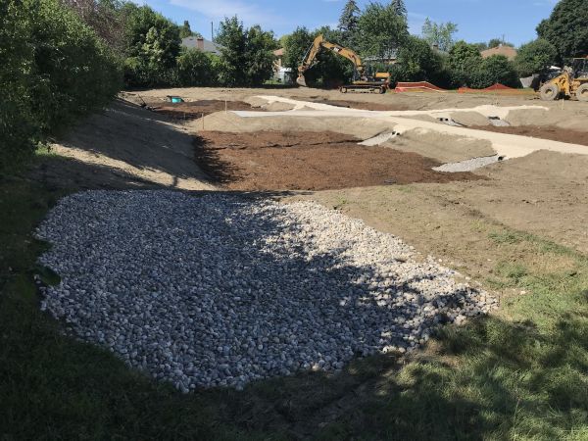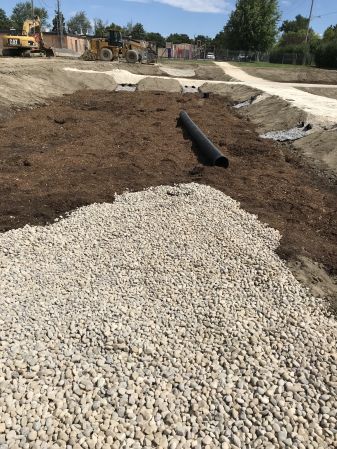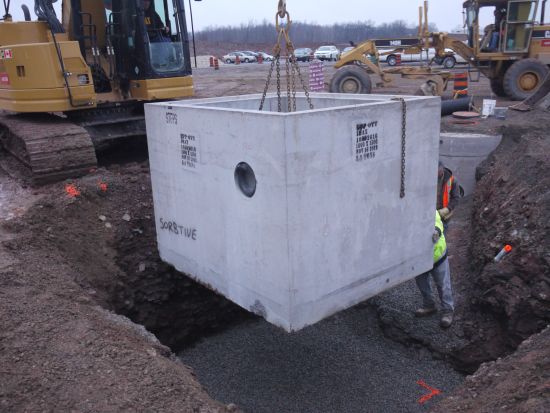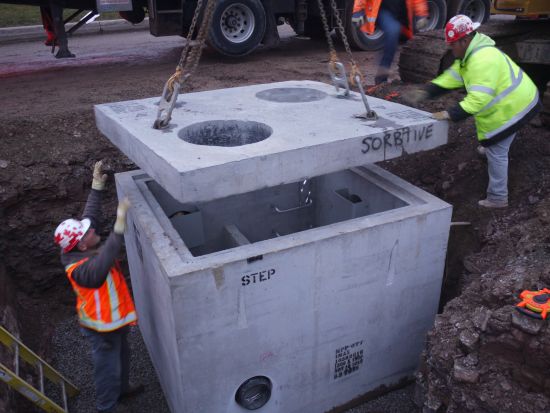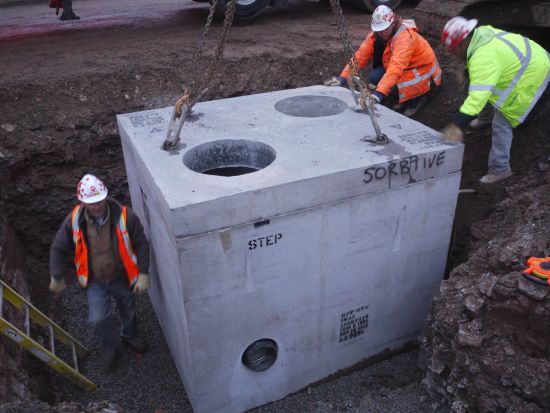Difference between revisions of "Sub-surface components"
Kyle menken (talk | contribs) (Created page with "{{:Geotextiles: Installation}} {{:Underdrains: Installation}} {{:Impermeable liners: Installation}} {{:Overflow: Installation}} {{:Monitoring wells: Installation}} {{:Construction: storage reservoir}} ===Permeable pavement guidance=== Because permeable pavements may be required to support heavy loads (driveways, laneways, etc.), the sub-base and base course may require compaction to prevent heaving and shifting. {{:Sub-base reservoir}} {{:Base course}} {{:Const...") |
(No difference)
|
Revision as of 16:37, 3 August 2022
Geotextiles are filter fabrics that can be installed to separate dissimilar soils and prevent the migration of materials. Geotextiles are recommended for installation at the bottom and side limits of the LID feature and should be implemented at the discretion of the engineer.
Construction Steps:
- Roll out fabric on the flattened sub-grade surface.
- Provide a minimum overlap of 300 mm between adjacent lengths of geotextile. If the manufacturer specifies a greater overlap, follow the manufacturer’s specification.
- Secure fabric in place with stakes along the edge of the sub-grade surface and where lengths of fabric overlap.
- Provide 500 mm of excess at the ends of each length of fabric. Fold excess materiel on top of the infiltration medium/choker course once installed.
- Provide cuts for trees and shrubs where appropriate.
- Assess on-site conditions to ensure that the tensile, tear, and puncture strength ratings of the geotextile are suitable for expected structural loads (e.g. traffic). If not properly considered, geotextiles can be adversely impacted by loading from adjacent infrastructure uses.
Key Inspection Points:
- Geotextile is clean and free of damage.
- Geotextile delivered to the site matches the design specifications and is approved by the engineer prior to installation.
- Sufficient overlap is provided between lengths of fabric.
- Geotextiles have been applied as per the manufacturer’s guidelines.
- Structural considerations for geotextiles have been made when applied adjacent to infrastructure and the geotextile can handle expected structural loads.
- Class II geotextiles conform to OPSS 1860.
Mistakes to Avoid:
- Wrinkles in the fabric: Follow the manufacturer’s procedure for installation to ensure geotextiles lie smooth on sub-grade.
- Unnecessary application of geotextile: Mixing of media is negligible where structural loads are not expected, so geotextile does not need to be applied. Also, geotextiles should not be used where root growth is encouraged to penetrate different layers of media.
Underdrains are perforated pipes that collect subsurface water and convey water out of an LID facility once it reaches capacity. Their design is determined by the drainage requirements of the feature.
Construction Steps:
- Install the underdrain to grade with a consistent slope of 0.5% to 1.0%.
- Connect overflow risers with single-elbowed ‘y’ connections or 45° elbows.
- Situate maintenance risers where siltation is expected in drain lines (such as at junctions or where grade and direction changes occur), in accordance with the design drawings.
- Mark the locations of risers.
- Use video inspections to confirm that the interior of the underdrain remains free of debris after construction.
Key Inspection Points:
- Size, type, and material of the underdrain conforms to the design specifications.
- Underdrain is perforated prior to arrival on-site.
- Drain material is resistant to UV radiation and any chemicals in the soil and groundwater.
- Clean-outs are positioned correctly and spaced appropriately for the size of the underdrain.
- Any manual perforations are approved by the design or field engineer.
- Pipe grade matches design specifications.
- Tie-in locations to municipal sewers meet municipal specifications.
Mistakes to Avoid:
- Incorrect overflow risers – ensure single-elbowed ‘y’ connections or 45° elbows are used for overflow risers instead of ‘T’ connections.
- Incorrect drain size – confirm underdrain has an internal diameter greater than or equal to 200 mm to reduce freezing and allow cleaning and camera inspections.
- Potential for clogging – Remove sock from underdrain prior to installation or geofabric wrap. A choker course is recommended, instead, as field change.
For more information on the design of underdrains, such as materials and connections, see the page on underdrains linked above.
Impermeable liners can be applied when LID features are not intended to infiltrate runoff into the underlying soil. They protect building foundations or other subsurface infrastructure. They also prevent infiltration through contaminated soils. Where building foundations next to the LID feature are not waterproofed, liners can be used to protect adjacent infrastructure.
Construction Steps:
- Compact 30 – 50 mm of sand over the soil onto which the membrane will be installed to protect against punctures. Alternatively, a geotextile can be used in the place of sand.
- Place lengths of liner on the bed of the facility as per the manufacturer’s specifications.
- Provide 150 mm of overlap between adjacent lengths of liner.
- Secure liner in-place and bond together the overlapping portions of liner as specified by the manufacturer.
- Seal a flange to the pipe and liner when pipes provide drainage from the practice.
- Compact sand or apply cushion fabric on top of the liner to protect against punctures.
Key Inspection Points:
- Liner matches design specifications.
- Liner installation procedures conform to manufacturer’s specifications.
- Minimum overlap between lengths of liner is achieved.
- Need for protection of building footprints and adjacent infrastructure confirmed through field verification of setbacks.
- Sand and/or geotextile are applied on both sides of the liner to protect against punctures.
- Lengths of liner are bonded together to ensure protection against groundwater penetration and contamination.
Overflows are features of inline facilities and convey larger storm events out of the LID feature.
Construction Steps:
- Connect the overflow drain to the underdrain.
- Fit a metal, domed grate to the overflow.
- Install overflow pit to grade at the location specified in the contract documents.
Key Inspection Points:
- Overflow drain matches design specifications.
- Overflow pit is positioned at the maximum water surface elevation of the practice, as per the contract documents.
- Sufficient freeboard is provided between the overflow and inlet such that the inlet is not inundated by design storm flows.
- Overflow grate matches design specifications.
- Overflow grates located in high-traffic areas are screwed on or equipped with locks.
Mistakes to Avoid:
- Backflows: Ensure that backflows are avoided by confirming that inlet and overflow elevations match design specifications with surveys.
- Incorrect sequencing: Install overflow drain prior to backfilling with granular material and engineered soil.
- Incorrect grate material: Avoid using plastic overflow grates due to breakages and UV degradation.
Monitoring wells allow for measurement of water levels in the sub-surface components of LID practices. They are important for sampling procedures and ensuring that the LID feature are performing as intended.
Construction Steps:
- Install a cap stand at the required elevation to anchor the monitoring well.
- Wrap the perforated pipe with a geotextile sock (to prevent migration of soil into the well).
- Anchor the perforated pipe to the bottom of the LID feature.
- Install a lockable cap to the top of the standpipe to protect against vandalism.
- Install monitoring equipment (e.g., a level logger) if required.
Key Inspection Points:
- Pipe is perforated, rigid, and matches design specifications.
- Well is installed according to contract documents.
- Geotextile sock is wrapped around the perforated portion of the well.
Mistakes to Avoid:
- Incorrect sequencing: Ensure that standpipe is installed prior to backfilling with granular material.
INSERT YOUTUBE LINK: https://www.youtube.com/watch?v=Ng_s2ErvPqk&t=58s
The storage reservoir layer holds and directs the stormwater into the underlying/native soils. The LID facilities, if applicable, should be filled with uniformly graded, washed stone (20 mm – 50 mm) that provides 30 to 40% void space.
Construction steps:
- Backfill material from outside of the LID facility to avoid compaction and sediment entering the facilities. Use a slinger truck if possible.
- Place the material to the elevation and thickness as per the design specifications.
Key Inspection Points:
- Material arrival to the site:
- Check chain of custody
- Verify it meets specifications as per design
- Verify no debris or fines within the aggregate (it’s a washed stone)
- Granular material should be 19 - 50 mm clear stone or as per design. See Aggregates for further details.
- Installed aggregate is at the correct elevation as per design.
Mistakes to Avoid:
- Accepting material that does not meet design requirements and specifications.
- Installing material with heavy equipment from the inside of the LID facility
- Installing frozen aggregate. Do not install frozen aggregate
- Leaving heavy equipment (excavator) for long periods of time within the LID facility.
For more guidance on materials specifications, refer to Aggregates, OPSS aggregates and (Ontario Provincial Standards, 2013) [1]
Permeable pavement guidance[edit]
Because permeable pavements may be required to support heavy loads (driveways, laneways, etc.), the sub-base and base course may require compaction to prevent heaving and shifting.
In permeable pavement systems, the sub-base is the layer of granular material that is laid on the sub-grade. The granular sub-base should be clear, crushed 50 mm stone. See the Permeable pavements: Specifications page for detailed sub-base material specifications. The construction steps, key inspection points, and mistakes to avoid for sub-base reservoir are the same as / similar to the guidance given in the storage reservoir section.
However, depending on the municipality and the design, compaction of the sub-base reservoir may be required. For example, the City of Toronto’s Construction Specification for Permeable Interlocking Concrete Pavers (TS 861) details the following steps for sub-base installation:
- Place sub-base aggregate in 200 mm lifts (maximum)
- Compact each lift with a 9-ton vibratory roller, with two passes in vibratory mode and two passes in static mode, or until there is no visible movement of the aggregate.
- Use a plate compactor for smaller areas that the vibratory roller cannot reach.
In permeable pavement systems, the base course lies on top of the sub-base reservoir. See the Permeable pavements: Specifications page for base material specifications. The construction steps, key inspection points, and mistakes to avoid for the base course are the same as the guidance given in the storage reservoir section.
However, depending on the municipality and the design, compaction of the base course may be required. For example, the City of Toronto’s Construction Specification for Permeable Interlocking Concrete Pavers (TS 861) details the following steps for base course installation:
- Place base course aggregate in 100 mm lifts (maximum)
- Compact each lift with a 9 ton vibratory roller, with two passes in vibratory mode and two passes in static mode, or until there is no visible movement of the aggregate.
- Use a plate compactor for smaller areas that the vibratory roller cannot reach.
INSERT VIDEO: K:\Watershed Management\Integrated Water Management Implementation\Fletchers Creek SNAP\Haggert Ave Road Retrofit\3 - Photos\Construction Overview Presentation\Video--> HaggertAve_Final.MP4
In LID facilities, a choker layer of ≥ 100 mm depth is recommended to prevent migration of finer filter media into the underlying storage reservoir aggregate. Similar to the storage reservoir material, this aggregate layer should be a washed 5 – 10 mm stone not containing any debris. Installation of aggregate choker layer should not be done when frozen.
Follow the construction guidance shown above in the section “Storage reservoir”
For more information on the choker layer, see the page: Choker layer and OPSS aggregates.
"'INSERT VIDEO FROM HAGGERT AVE: \\Hqcvcfs01\cvc2\Watershed Management\Integrated Water Management Implementation\Fletchers Creek SNAP\Haggert Ave Road Retrofit\3 - Photos\Construction Photos\Site Visit_20201120\Riverstone Construction Haggert Ave Inlet_F.mp4
It is very important to make sure that the contractor responsible for curb construction understands curb cut designs and elevations. This is often a new technique for contractors, and they may not understand the overall concept of water in the gutter line being directed behind the gutter.
Construction Steps:
- Place the right forms (rolled curve vs standard) in the inlet location.
- Pour concrete.
- Shape the inlet
- Add the river stone on top of the fresh concrete (if applicable)
- Provide sufficient curing time, according to (CSA, 2009)[2]
Key Inspection Points:
- Use of proper curb form by sub-contractor.
- Curb type aligns with design.
- Curb cut location, type and dimension aligns with design.
- Designated concrete wash out is in place and away from LID facility.
Mistakes to Avoid:
- Elevated curb cuts and reverse slopes (sloping from back of curb towards instead of depressing from gutter line towards the back).
- Wrong curb cut width size.
- Use of wrong curb form.
- Concrete wash out within or upstream of LID facility.
- Ensure curb granular base (granular A) does not spill over into LID infiltration area. If material spills over, remove as best as possible while still maintaining the 2:1 slope for curbing
- Lack of communication to concrete contractor or ready-mix driver explaining the function and importance of protecting the LID feature.
For more information on curb cuts, see these pages: Curb cuts, Curb cuts: Gallery and Bioretention: Streetscapes
Pre-treatment structures are most cost effective when they slow down incoming flows, collect sediment for easy clean out, and slowly release water to the bioretention facility mitigating erosion. Pretreatment structures/strategies can include curb cuts, Aggregates, proprietary devices like filters or hydrodynamic separators, vegetation, concrete sumps, membrane filters, overland flow sumps, etc.
Construction Steps:
- Installation of pretreatment features will vary based upon type. Similarly, installation timeline will range with type and could occur at excavation and mass grading, curb work or at finishing grade. Given pre-treatment features are typically integrated with the LID inlet coordination amongst multiple sub-contractors is sometime needed. The following details steps for various pre-treatment types:
- Vegetation: Follow the guidance shown below in the section “Plant Material Verification and Installation”
- Curbing: Follow the guidance shown above in the section “Curbing”.
- Aggregate: Follow the guidance shown above in the section “Stone reservoir”.
Proprietary pre-treatment device[edit]
- Excavate and prepare base for proprietary pre-treatment device according to design.
- Install proprietary pre-treatment device according manufacturer directions.
- Manufacturer representative may need to confirm proper installation and functioning through approved testing and inspection.
Key Inspection Points:
- Verify that the correct pre-treatment device (jellyfish filter, vegetation, curbing, etc.) is being installed.
- Verify that all components of the pre-treatment device are installed
- Verify correct size and location of pre-treatment device.
- Verify correct elevation, slope, and footing according to design
- Is it tied into the curb, downspout, or other inlet? Or could happen before the curbing?
- Wet weather performance check:
- Does it work?
- Is water entering the LID facility properly?
- Is sediment and debris accumulating?
- Is it dissipating erosive forces?
Mistakes to Avoid:
- Pre-treatment component parts are missing
- Grading/elevation errors that deviates from design
- Incorrect pipe inverts causing short circuiting
- Insufficient grade drop or slope into pre-treatment to ensure positive flow of water
- Improper grading from pre-treatment to LID feature inhibiting positive flow
- Insufficient sump depth to account for sediment and debris accumulation
- Using wrong concrete forms if concrete curbs are part of pre-treatment.
For more information about pre-treatment strategies and their design, visit these page(s): Pretreatment and Pretreatment features.
- ↑ Ontario Provincial Standards. 2013. OPSS.PROV.10101 Aggregates - Base, Subbase Select Subgrade, and Backfill Material. https://www.roadauthority.com/Standards/?id=a28fdfaf-3bf8-4679-81ca-4e44b2263cf8
- ↑ CSA. 2009. A23.1-09/A23.2-09 (R2014). Concrete materials and methods of concrete construction/Test methods and standard practices for concrete. standard A23.1-09. https://www.csagroup.org/store/product/2420232/#:~:text=and%20specialty%20concretes.-,A23.,A%20sister%20standard%20%E2%80%93%20CSA%20A23
