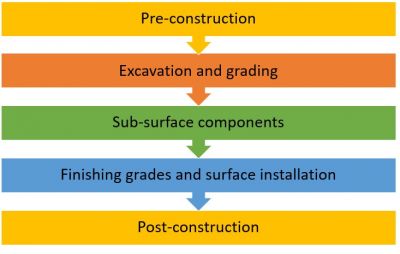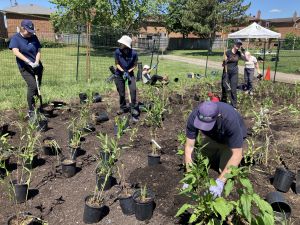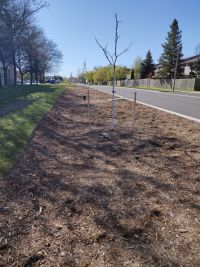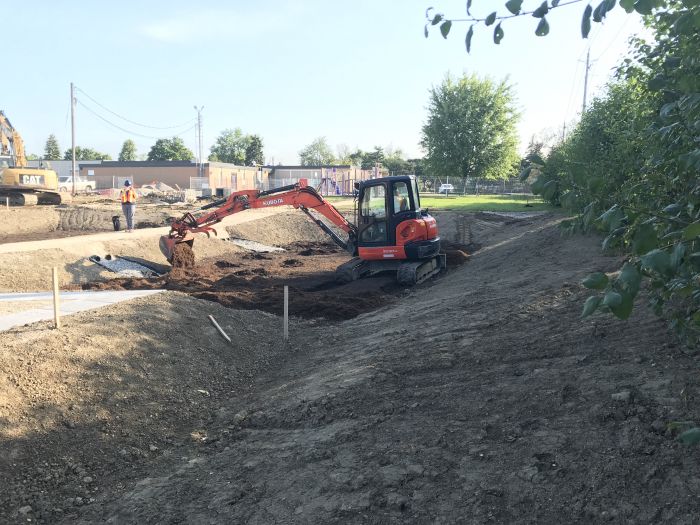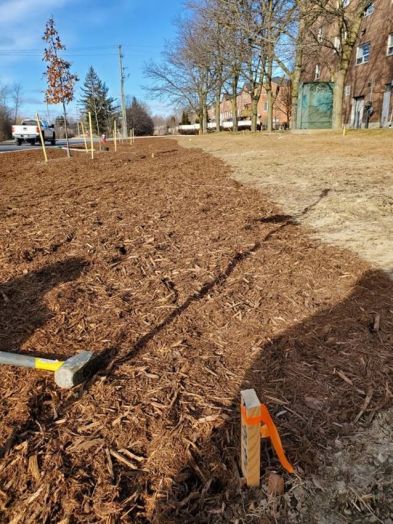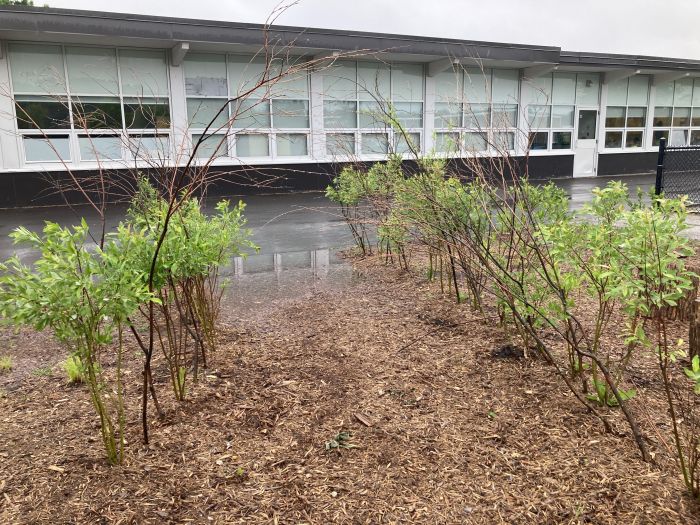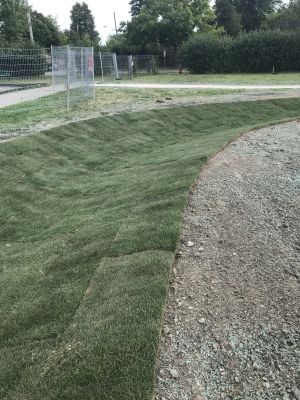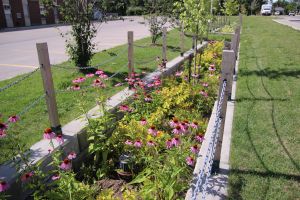Difference between revisions of "Finishing grades and surface layer installation: vegetated LIDs"
Kyle menken (talk | contribs) m |
Kyle menken (talk | contribs) m |
||
| Line 1: | Line 1: | ||
[[File:construction process.jpg|400px|thumb|right|The five-step construction process for sub-surface and ground-level LIDs.]] | |||
The [[construction]] guidance in this section applies to all sub-surface and ground-level LID practices with a vegetated surface layer. By definition this includes [[bioswale|bioswales]], [[rain garden|rain gardens]], [[bioretention|bioretention gardens]], and [[enhanced swale|enhanced swales]]. Depending on the design, the surface layer of [[exfiltration trenches]] and infiltration [[infiltration chambers|chambers]], [[infiltration trench|trenches]], and [[soakaways]] may also be vegetated. | The [[construction]] guidance in this section applies to all sub-surface and ground-level LID practices with a vegetated surface layer. By definition this includes [[bioswale|bioswales]], [[rain garden|rain gardens]], [[bioretention|bioretention gardens]], and [[enhanced swale|enhanced swales]]. Depending on the design, the surface layer of [[exfiltration trenches]] and infiltration [[infiltration chambers|chambers]], [[infiltration trench|trenches]], and [[soakaways]] may also be vegetated. | ||
| Line 6: | Line 8: | ||
==Overview== | ==Overview== | ||
This section gives guidance for project managers, engineers, and contractors on the excavation and grading steps required for successful construction of sub-surface and ground-level LID practices. | This section gives guidance for project managers, engineers, and contractors on the excavation and grading steps required for successful construction of sub-surface and ground-level LID practices. | ||
Revision as of 13:20, 10 August 2022
The construction guidance in this section applies to all sub-surface and ground-level LID practices with a vegetated surface layer. By definition this includes bioswales, rain gardens, bioretention gardens, and enhanced swales. Depending on the design, the surface layer of exfiltration trenches and infiltration chambers, trenches, and soakaways may also be vegetated.
For guidance on LID practices with permeable pavement surfaces, see the finishing grades and surface installation: permeable pavements page.
Overview[edit]
This section gives guidance for project managers, engineers, and contractors on the excavation and grading steps required for successful construction of sub-surface and ground-level LID practices.
Soil media and amendments[edit]
Bioretention can be constructed over any soil type, but hydrologic soil group A and B are best for achieving water balance objectives. Facilities designed to infiltrate water should be located on portions of the site with the highest infiltration rates. STEP has detailed construction guidance on soil amendments available on its [Construction Specifications for Implementing Compost Amended Planting Soil in Ontario] webpage. These resources include specification details and a spreadsheet calculator for determining soil and amendment volumes.
Construction Steps:
- Apply soil media in 150-300 mm lifts until desired top elevation of bioretention, bioswale or rain garden area is achieved.
- Apply soil media with slinger trucks when possible. This type of equipment will reduce the need to move soil media manually or by backhoe.
- Thoroughly wet each lift before adding the next and wait until water has drained through the soil before adding the next lift.
- If amending soils:
- Stockpile native soils in designated areas.
- Mix selected additives with native soils using appropriate equipment.
- Sling soils into the LID feature whenever possible.
Key Inspection Points:
- When material arrives to the site: perform chain of custody, visual inspection and ribbon test to ensure that material meets design requirements.
- Soil/filter media’s design parameters and assumptions should be confirmed through in-situ permeability testing (e.g., permeameter measurements to determine hydraulic conductivity). Results of permeability testing should be reviewed by the designer and, if required, changes to the LID design may be needed. See Testing for more information regarding testing procedures.
- Ensure that soil media is being applied to the correct depth.
- Ensure that the native soil and amended material are well blended.
- Measure potentially compacted soils using a cone penetration test or a cone penetrometer.
Mistakes to Avoid:
- Machine compaction: Equipment should not be operated within the infiltration practice.
- Soil material: Accepting material that does not meet design specifications and requirements.
- Application: Applying the next lift without letting dry the previous lift of filter material.
Finish grading[edit]
The finish grading process is another critical handoff moment as a number of elements such as curbs, sidewalks, soils and vegetation start to come together to create the functional and aesthetic value of a site. The same supervision and communication that was put into controlling ESC in earlier stages is also required during finish grading. Careful attention to detail is still needed in these final phases to ensure the success of the final product
Construction steps:
- Backfill or sling material from outside of the LID facility at the lowest possible speed to avoid loss of component material.
- Apply material in 150-300 mm lifts until the desired elevation and thickness, allowing for positive flow.
- Wet material between lifts, allowing for drying before backfilling/slinging another lift.
Large stone and riprap[edit]
Riprap serves as a protective layer to: prevent sediment entering the underlying layers and clogging the LID facility, dissipate stormwater energy, and stabilize the terrain and slope.
Construction Steps:
- Backfill the material from the outside of the LID facility to avoid compaction.
- Ensure the material is being placed to the elevation and thickness to the design requirements.
Key Inspection Points:
- Arrival of material to the site: material meets specifications as per design, no debris in the aggregate and, if possible, washed or clean stone with little to no fine materials in it.
- Placement: material is backfilled to the right depth and elevation.
Common Mistakes to Avoid:
- Use of wrong material that does not meet design specifications. If there are changes in the material, it must be approved by the supervisor or project manager.
Plant material verification and installation[edit]
A healthy and vibrant vegetation structure provides itself with nutrients to sustain growth. Additionally, it holds, and retains water and oxygen, and binds and degrades pollutants. When selecting plants, consider the following:
- Native species need fewer inputs and are better adapted to local climate and soils.
- Larger plant stock should be considered and prioritized in areas of frequent ponding and concentrated flows.
- Trees, shrubs, grasses, sedges and/or rushes present unique benefits and limitations in LID facilities. For example, debris from trees/shrubs may block outlets, but their size and form of planting can provide superior establishment in challenging locations.
- Planted plants in a moderately diverse cluster of plants are more easily maintained and more visually accepted and pleasing to the general public.
- A planting plan should include species that tolerate harsh conditions (e.g., drought, water inundation and/or salt). Most riparian plant species will do well in rain gardens, bioswales and bioretention facilities.
During installation:
- Time of planting: It is crucial for plant survival and thriving, avoid at all times planting during summer months with higher temperatures (July and August) and winter months (November - March). Consider planting early in the spring (April - June) or late in the fall (September - October).
- Planting depth: Plant each plug/tree or shrub to the desired depth as per design considerations. For small plants, it is recommended to use small tools such as a hand trowel.
- Plant substitution: Any changes in the species delivered during construction must be accepted by the designer and/or supervision team before installing.
- Trees/Shrubs protection: If any trees/shrubs need protection, ensure that they receive it by installing proper tree guards.
- Irrigation: It is recommended for the plant material to receive additional watering right after planting if no rainfall event occurs. Also, plant material should be watered during the summer months or during drought periods for two years after planting.
- Fertilizers: The use of these products is acceptable, as long as they are applied properly.
- Pesticides: It is recommended to only use if needed.
For more information regarding plant selection, refer to Plant lists and Plant selection.
Mulch placement[edit]
Wood mulch provides numerous functions to a bioretention practice including reducing soil erosion, filtration, protecting underlying soils from compaction, retaining moisture, and minimizing volunteer weed establishment. Communicate to contractor how to install and the mulch type in the plans and or specifications with notes, details, spot elevations, and other special features needed as per designed.
Equipment recommended for this task can be:
- Automated: Mulch blowers.
- Manual: Shovels, buckets, level rakes.
During installation:
- Ensure that mulch depth should be no greater than 75 mm to maintain oxygen supply to underlying soils.
- Ensure that the top of the mulch meets the finish elevation as per design.
Machinery placing mulch in a rain garden at Glendale Public School in Brampton, ON. Read about the Design and Build Overview in this case study.
Stabilizing contributing drainage area - planting adjacent vegetation[edit]
Similar to the plant material verification and installation task shown in Construction: plant material verification and installation page, any planting required to stabilize the contributing drainage area will need to meet the specifications and considerations shown in such page.
Additionally, if turf/grasses is required to stabilize the contributing drainage area, installation should be done as per the grower/nursery’s specifications and standards.
As-built surveys[edit]
Throughout the construction process, it is sometimes necessary to deviate from the intended design of LID features and adapt the design to on-site conditions. The completion of a post-construction as-built survey is a standard operating procedure for engineering projects that captures any changes made to the feature’s design during construction. For an example of municipal standards for as-built surveys, refer to the City of Toronto's Engineering Survey Standards for Consultants[1]
Survey Steps:
- Use the same datum as the pre-engineering survey.
- If a pre-engineering survey is not available, use a reference feature as the datum.
- Identify the type, diameter, and material of exposed utilities.
- Include data on critical feature elevations and existing utilities, such as:
- Inverts of newly installed pipe
- Vertical and horizontal bends in pipes
- Existing public utilities
- Existing private utilities
- New and existing structures (e.g., catchbasins, manholes, chambers, etc.)
Inspection Points:
- Datum matches the pre-engineering survey or selected reference feature.
- Data provided in as-built survey matches the as-built standards of the local municipality.
Permanent fencing[edit]
Delineating features with permanent fencing can eliminate tripping and falling hazards and protect soil media and plantings.
Construction Steps:
- Securely install fencing around the perimeter of the feature.
Inspection Points:
- Fencing size and material matches design.
- Fencing is installed in correct location as per design.
- ↑ City of Toronto. 2021. Engineering Survey Standards for Consultants. https://www.toronto.ca/wp-content/uploads/2017/11/98c7-ecs-specs-surveys-engsrv_survey_standards_for_consultant.pdf
