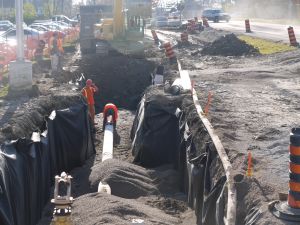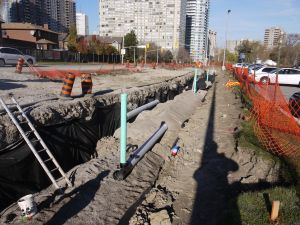Difference between revisions of "Underdrains: Installation"
Jump to navigation
Jump to search
Kyle menken (talk | contribs) m |
|||
| (One intermediate revision by one other user not shown) | |||
| Line 1: | Line 1: | ||
[[File:underdrain-subgrade.jpg|300px|thumb|right|Underdrain installed to subgrade. (Photo Source: CVC, 2010)]] | |||
[[File:underdrain-with-risers.jpg|300px|thumb|right|Underdrain installed with maintenance risers. Note the 'T' joints, which are no longer recommended. (Photo Source: CVC, 2010)]] | |||
[[File:underdrain-subgrade.jpg|300px|thumb|right|Underdrain installed to subgrade.]] | |||
[[File:underdrain-with-risers.jpg|300px|thumb|right|Underdrain installed with maintenance risers. Note the 'T' joints, which are no longer recommended.]] | |||
[[Underdrains]] are perforated pipes that collect subsurface water and convey water out of an LID facility once it reaches capacity. Their design is determined by the drainage requirements of the feature. | [[Underdrains]] are perforated pipes that collect subsurface water and convey water out of an LID facility once it reaches capacity. Their design is determined by the drainage requirements of the feature. | ||
Latest revision as of 15:05, 22 September 2022
Underdrains are perforated pipes that collect subsurface water and convey water out of an LID facility once it reaches capacity. Their design is determined by the drainage requirements of the feature.
Construction Steps:
- Install the underdrain to grade with a consistent slope of 0.5% to 1.0%.
- Connect overflow risers with single-elbowed ‘y’ connections or 45° elbows.
- Situate maintenance risers where siltation is expected in drain lines (such as at junctions or where grade and direction changes occur), in accordance with the design drawings.
- Mark the locations of risers.
- Use video inspections to confirm that the interior of the underdrain remains free of debris after construction.
Key Inspection Points:
- Size, type, and material of the underdrain conforms to the design specifications.
- Underdrain is perforated prior to arrival on-site.
- Drain material is resistant to UV radiation and any chemicals in the soil and groundwater.
- Clean-outs are positioned correctly and spaced appropriately for the size of the underdrain.
- Any manual perforations are approved by the design or field engineer.
- Pipe grade matches design specifications.
- Tie-in locations to municipal sewers meet municipal specifications.
Mistakes to Avoid:
- Incorrect overflow risers – ensure single-elbowed ‘y’ connections or 45° elbows are used for overflow risers instead of ‘T’ connections.
- Incorrect drain size – confirm underdrain has an internal diameter greater than or equal to 200 mm to reduce freezing and allow cleaning and camera inspections.
- Potential for clogging – Remove sock from underdrain prior to installation or geofabric wrap. A choker course is recommended, instead, as field change.
For more information on the design of underdrains, such as materials and connections, see the page on underdrains linked above.

