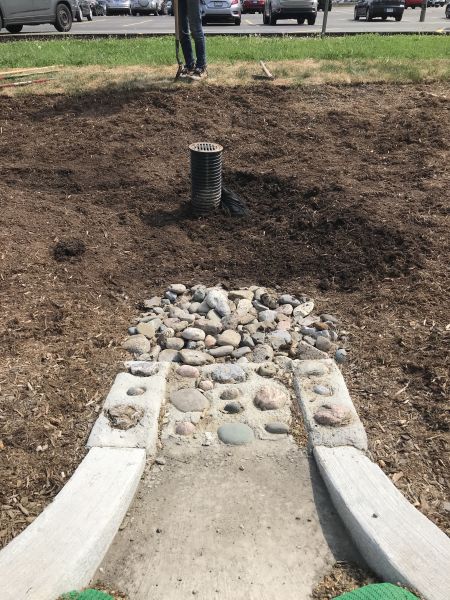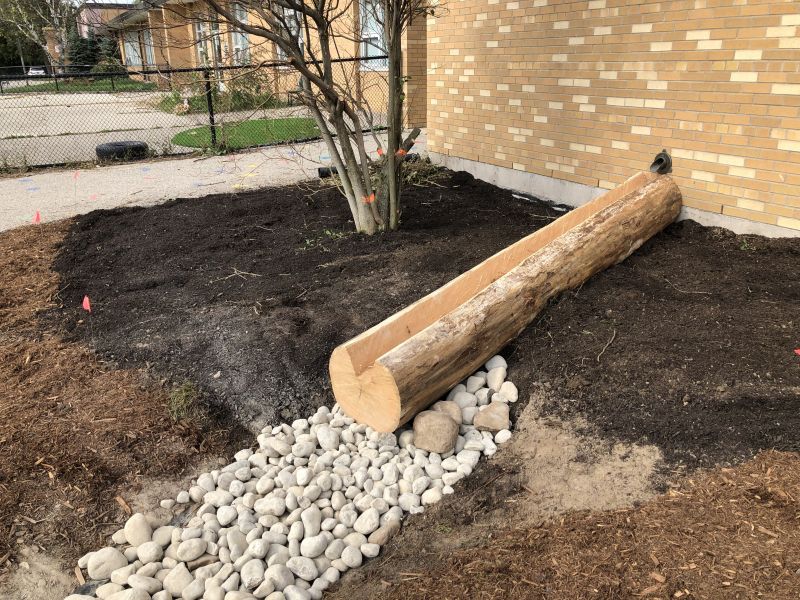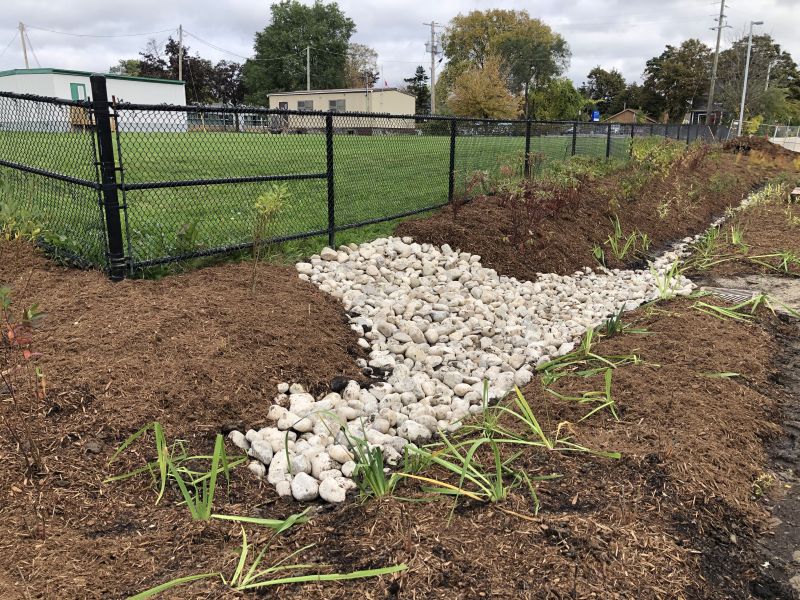Difference between revisions of "Riprap: Gallery"
Jump to navigation
Jump to search
(Created page with "<gallery mode="packed" widths=200px heights=200px> Riprap directing the flow from the curb cut into a bioswale in Brampton, ON. Riprap directing the flow from the log flume into a rain garden at Belfountain P.S., Belfountain, ON. Riprap conveying the flow from the adjacent field into a rain garden at Janet I. McDougald P.S., Mississauga, ON. </gallery> Category:Gallery") |
|||
| Line 1: | Line 1: | ||
<gallery mode="packed" widths= | <gallery mode="packed" widths=400px heights=400px> | ||
IMG_4683.JPG|Riprap directing the flow from the curb cut into a bioswale in Brampton, ON. | |||
IMG_1046.JPG|Riprap directing the flow from the log flume into a rain garden at Belfountain P.S., Belfountain, ON. | |||
IMG_1580.JPG|Riprap conveying the flow from the adjacent field into a rain garden at Janet I. McDougald P.S., Mississauga, ON. | |||
</gallery> | </gallery> | ||
[[Category:Gallery]] | [[Category:Gallery]] | ||


