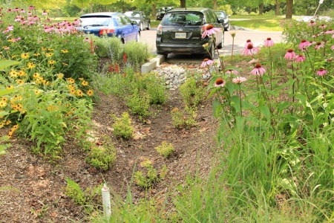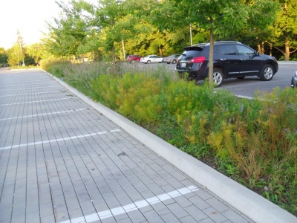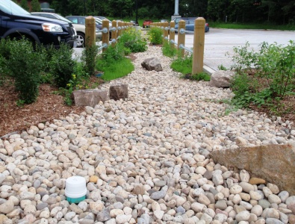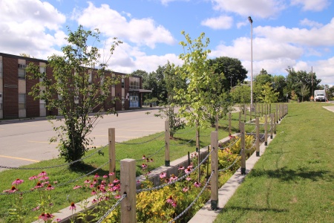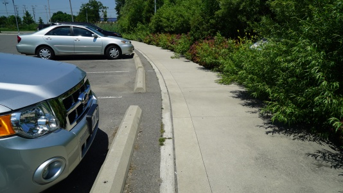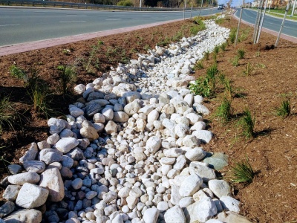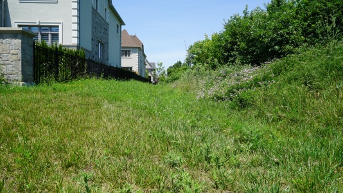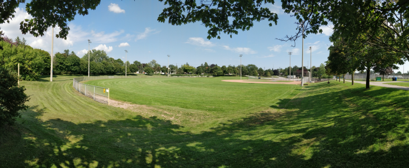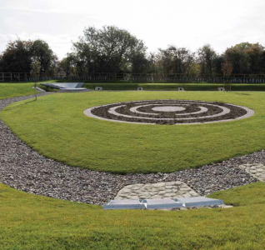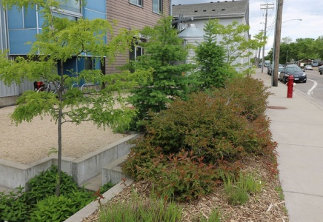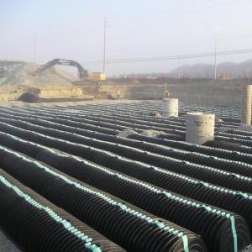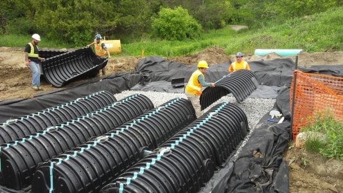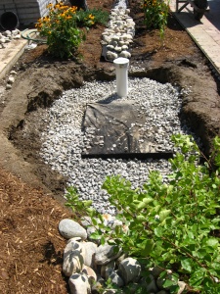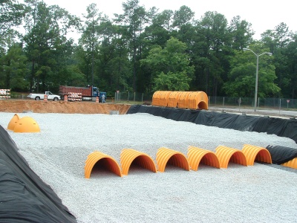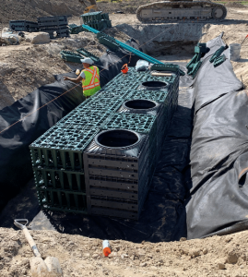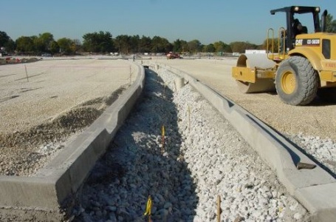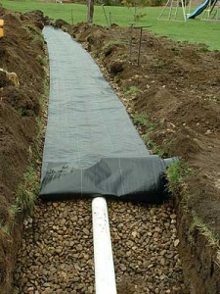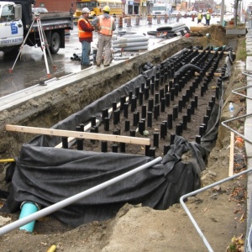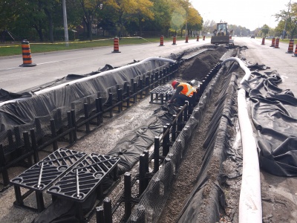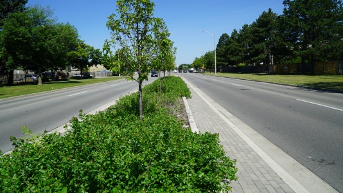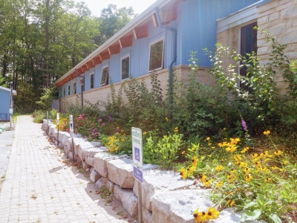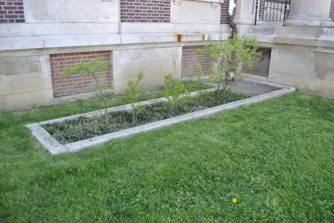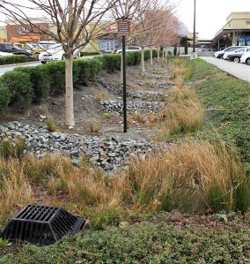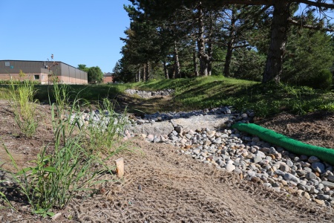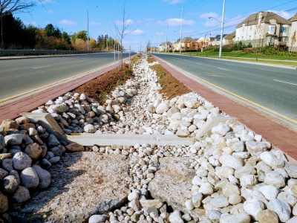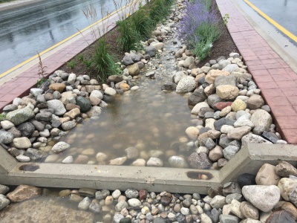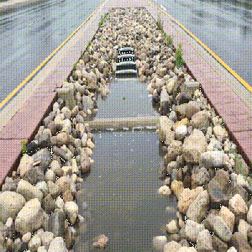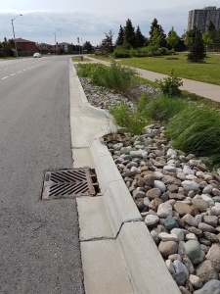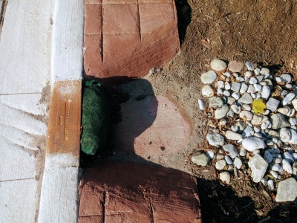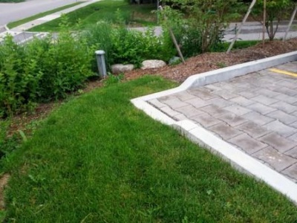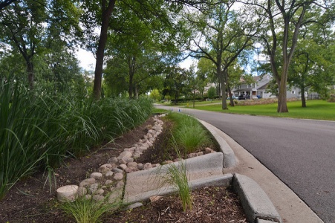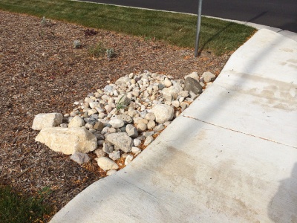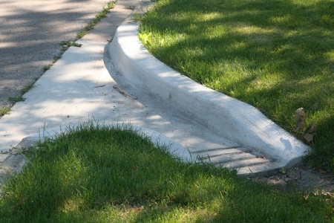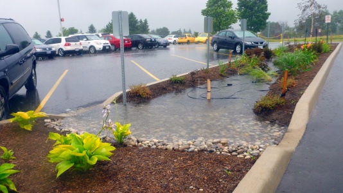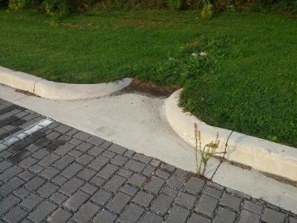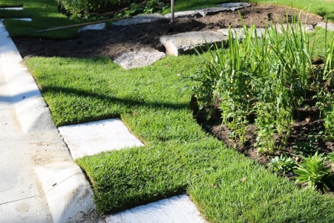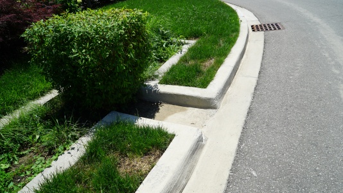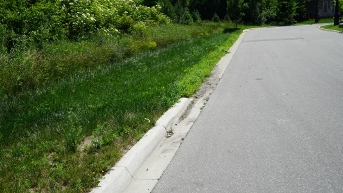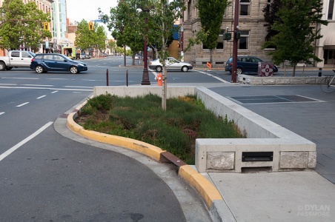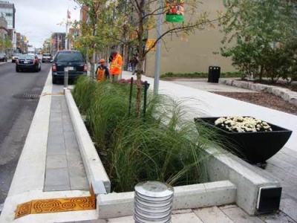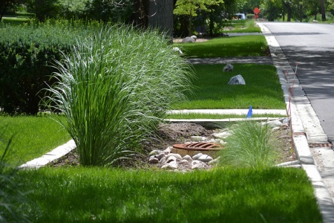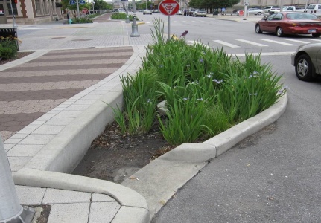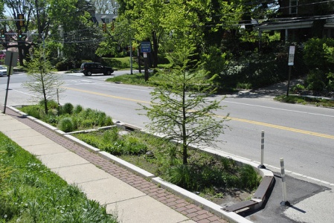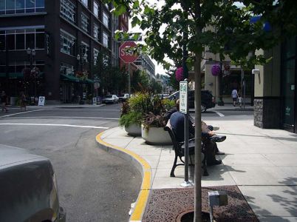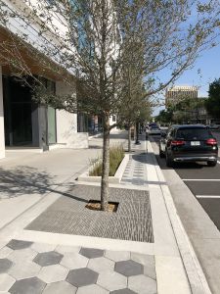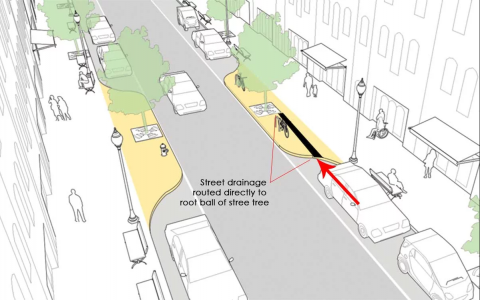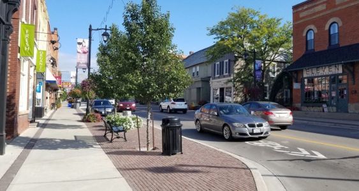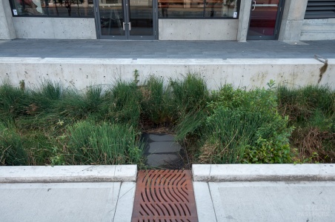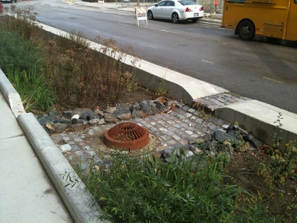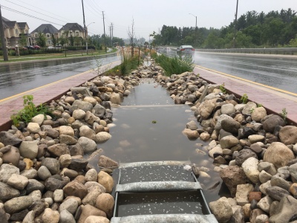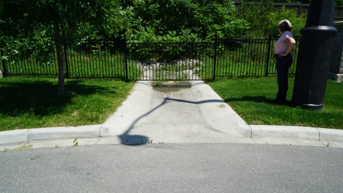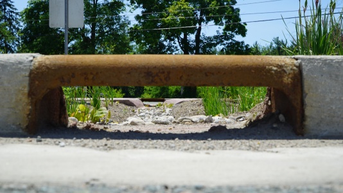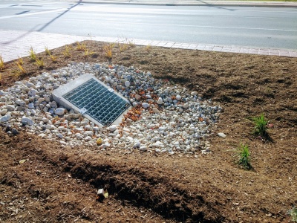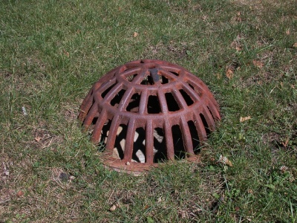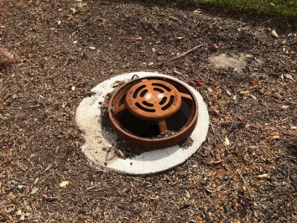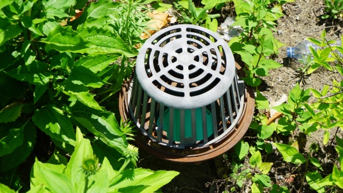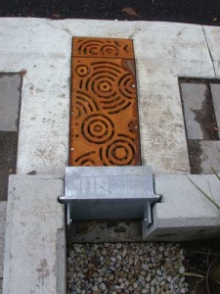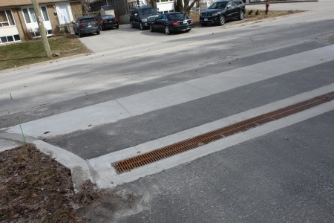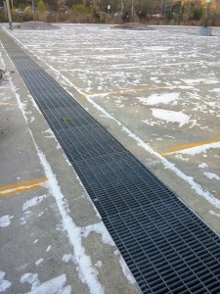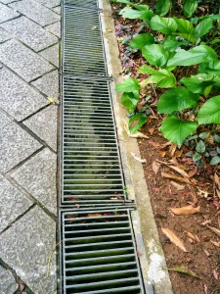Photographs
This is a copy of all of the photographs we've gathered on the site, illustrating structural BMPs or specific features.
BMPs[edit]
Bioretention cells[edit]
Parking lot bioretention with inspection well in foreground, Kortright centre, Vaughan
Parking lot bioretention with decorative stone for erosion control, and inspection well in foreground, Earth rangers, Vaughan
The sunken curb holds the edge of the asphalt pavement and lets water freely flow to the bioretention cell beside the 7sigma parking lot in Minneapolis, MN (USA)
Photo credit:BrianAshBioretention cells on Elm Drive, Mississauga, are lower then the adjacent road to accommodate a catch basin inlet between the paved surface and the cells.
Bioswales[edit]
Streetside swale in Seattle
This feature is a bioswale in that the underlying soil has been replaced with engineered filter media. The turf finish simplifies landscape maintenance. Brampton, ON
Dry ponds[edit]
Stormwater lagoon, Wilmhurst Road, Warwick. UK. Photo credit: Robin Stott
Dry polder northwest of Vincencov, Prostějov. Czech Republic. Photo credit: Jiří Komárek
Extended tree pits[edit]
Rainwater harvesting cistern, which discharges to tree pits during dry conditions. Image credit Mississippi WMO
Extended tree pit planting in USA
Photo credit: USEPA
Infiltration chambers[edit]
Infiltration chambers being installed.
Parking lot stormwater detention system, partially installed. Photo credit: Arbitrarily0
Contractors construct an underground soakaway on the runway extension of Taxiway Alpha as shown here Oct. 5, 2012, at RAF Mildenhall, England. Photo credit: Karen Abeyasekere
Infiltration chambers being installed.
Example of "crate style" Infiltration chambers being installed in East Gwillimbury. Photo credit: Make-Way Environmental Technologies Inc.
Infiltration trenches[edit]
View of infiltration trench in U.S. Photo credit: Moreau1
Soil cells[edit]
Soil cells under construction.
- Error creating thumbnail: File missing
Soil Cell installation along the Moynes and Berl Avenues on north side of The Queensway in Toronto. The picture depicts stormwater distribution pipes through the system, used to help provide water to the trees that will be later planted in the BMP feature.
Photo credit: City of Toronto
- Error creating thumbnail: File missing
Silva Cell “top” deck prior to organic layer and screenings for pavers. Photo credit: City of Toronto
- Error creating thumbnail: File missing
Soil Cells being installed along Edgewater Drive for Waterfront Toronto.
Photo credit: DeepRoot
- Error creating thumbnail: File missing
Stormwater Tree Trenches at East Bayfront Promenade, Toronto.
Photo credit: DeepRoot
- Error creating thumbnail: File missing
Seawall Soil Cells (Tree Trenches) located in Vancouver.
Photo credit:City of Vancouver
- Error creating thumbnail: File missing
Stormwater tree trenches designed with a structural concrete pad over top of the installation.
Photo credit:DeepRoot
Stormwater planters[edit]
Stormwater planters are ideal for situating alongside buildings to capture rainwater from roof runoff. LSRCA headquarters, 2017.
Stormwater planter, treating downspout runoff, at Waterview Rec Center, Philidelphia
Photo credit: PWDRain garden, Illick Hall, SUNY College of Environmental Science and Forestry, Syracuse, NY
Photo credit: DASonnenfeld
Details[edit]
Check dams[edit]
Enhanced swale with rocky check dams and a metal overflow grate in Northgate Mall parking lot, Seattle. Photo credit: MLSmith
Bioswale with rock check dams to slow down the water, encouraging infiltration. Note the biodegradable erosion control blanket still in place. LSRCA headquarters, 2017
A swale during a rain event, with concrete check dams, armourstone, mulch and Tall grasses to slow down moving water (as shown in the .gif file) to promote infiltration in the feature.
Also see Jen's Pinterest board of check dams
Curb cuts[edit]
This curb cut has been sawn into existing concrete as part of a retrofit. Note the temporary (erosion log) and permanent stone erosion control measures in place. Mississauga Road, ON.
Curb cut used as a controlled overflow route from permeable pavements to a bioretention facility with monitoring well, Lake Simcoe Region Conservation Authority, Newmarket, ON.
Curb cut into a bioretention facility in Brown Deer, WI. Stone is used to reduce erosion around the inlet area. Photo credit: Aaron Volkening
Stone lined inlet at IMAX site in Mississauga
The grading around this inlet prevents flow in the correct direction. i.e. from the pavement onto the grass. Not too critical in this example, as the surface is permeable pavements.
Curb cut into a rain garden on a green street in Newmarket, ON.
Curb extensions[edit]
Curb extension in Victoria. Image credit Dylan Passmore
Bioretention on residential street, with covered drain inlet (grate in the gutter) and iron grate covered overflow in the centre of the cell, Hinsdale, IL Photo credit: CNT
Curb extension on Queen Lane, in Philidelphia
Photo credit: PWDCurb extension with Urban Tree in a tree grate, in city showcased by the U.S Department of Transportation's, Federal Highway Administration.
Photo credit: Jennifer RosalesBoulevard with Urban Trees along the boulevard in tree grates, in Orlando, FL.
Photo credit: Design by: GAI Consultants/Kevin Aust & Contractor: UCC Group.Schematic of Urban Trees in tree grates in a proposed traffic-calming bump-out as part of the on Columbus Av. New York City, NY. The red arrow depicts the flow of water to the stormwater tree trench system.
Photo credit: Jonathan TonerCurb extension with planted tree in open tree pit, part of a finished soil cell system - a tree grate for safety reasons and increased aesthetic should be added. Located on Main St. Markham, ON.
Photo credit: GreenBlue Urban Inc.
Forebays[edit]
Solid splash pad preventing erosion from the flow from the inlet. Image credit Dylan Passmore
Forebay connected to drainage area in the roadway with a curb cut, overflow visible in the centre of the feature, level spreading is encouraged with the rock check dams, Milwaukee, WI, Photo credit: Aaron Volkening
Rounded 'river rock' and a series of check dams slow water from this inlet.
This forebay has a rock splash pad to slow water down before it reaches a bioswale.
Overflow structures[edit]
Flat metal overflow with stone surround to reduce erosion around the cast concrete structure. Mississauga Road, ON
Domed, metal overflow grate
Photo credit: Aaron Volkening Being flush with the surface reduces potential infiltration of ponded water.Overflow inlet for newly constructed stormwater bioretention areas in median of Bradley Road. Village of Brown Deer, Wisconsin. Bradley Road, east of 51st Street. Photo from October 2015. Constructed summer 2015.
Photo credit: Aaron Volkening
Trench drains[edit]
Combination of trench drain and winter shut off gate: King Street, Kitchener, ON
Trench drain that outlets to a bioswale at the LSRCA Office in Newmarket, ON
Bioretention system, or rain garden with a decorative trench drain cover, in Portland, US Taken in April 2013. Photo credit:EmilyBlueGreen
