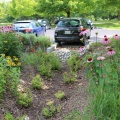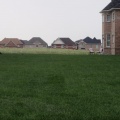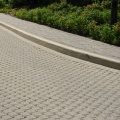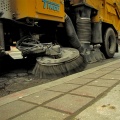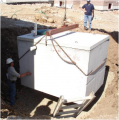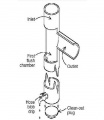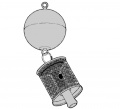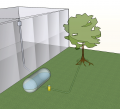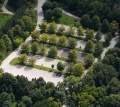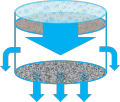Unused files
Jump to navigation
Jump to search
The following files exist but are not embedded in any page. Please note that other web sites may link to a file with a direct URL, and so may still be listed here despite being in active use.
Showing below up to 50 results in range #1 to #50.
View (previous 50 | next 50) (20 | 50 | 100 | 250 | 500)
- Bioretention 550x550.jpg 550 × 550; 286 KB
- P7270012 550x550.jpg 550 × 550; 93 KB
- ER parking 008 550x550.jpg 550 × 550; 140 KB
- St-patricks-parade-8-1024.jpg 550 × 550; 133 KB
- DESIGN.jpg 1,500 × 476; 127 KB
- MAINTENANCE.jpg 1,500 × 476; 223 KB
- U of Guelph underground cistern.png 363 × 365; 237 KB
- U of Guelph supersize rainbarrel.png 258 × 386; 142 KB
- Comp of res RWH system.jpg 693 × 528; 45 KB
- Typical underground RWH.jpg 1,338 × 671; 133 KB
- First Flush Diverter.jpg 1,370 × 1,576; 306 KB
- FLOATING SUCTION FILTER.jpg 1,150 × 1,049; 162 KB
- Guelph RWH Design Tool.jpg 1,521 × 806; 281 KB
- U.g.rwh2.png 1,037 × 942; 819 KB
- RWH.gif 1,280 × 720; 9.8 MB
- Decision Tree.PNG 1,521 × 708; 111 KB
- AlgaeMiss.jpg 1,024 × 768; 251 KB
- Garage1.jpg 6,789 × 1,620; 4.79 MB
- Garage2.jpg 1,848 × 2,528; 935 KB
- Infiltration Chambers.png 1,142 × 653; 176 KB
- Infiltration trench.png 1,276 × 667; 291 KB
- Infiltration Sizing.xlsx ; 15 KB
- STEP cropped.jpg 586 × 412; 132 KB
- Cultec infiltration chamber.jpg 1,200 × 900; 199 KB
- PSD sand.png 858 × 533; 31 KB
- Thunder Bay and Toronto.png 928 × 766; 39 KB
- Urban Hydrology 2.png 906 × 665; 63 KB
- PorousAsphaltParkingLot.png 261 × 195; 84 KB
- Outfall TTT.png 170 × 81; 5 KB
- Kortright parking.jpg 845 × 755; 453 KB
- LSRCA salt workshop results.pdf ; 1.81 MB
- Example9.jpg 2,736 × 3,648; 3.17 MB
- Sizing bio1.png 919 × 499; 408 KB
- Sizing bio2.png 530 × 449; 177 KB
- Dry enhanced swale.png 1,782 × 942; 1.09 MB
- Example 13.jpeg 5,184 × 3,456; 9.32 MB
- Example14.jpeg 960 × 720; 186 KB
- Example15.jpeg 3,264 × 2,448; 2.72 MB
- Example16.jpeg 3,456 × 4,608; 6.43 MB
- Example17.jpeg 4,608 × 3,456; 6.61 MB
- Example18.jpeg 4,198 × 2,801; 10.32 MB
- Example19.jpeg 1,951 × 2,938; 5.56 MB
- TO curb.pdf ; 708 KB
- Perf pipe.gif 1,200 × 672; 4.26 MB
- Plastic grid paving.jpg 4,160 × 3,120; 5.67 MB
- Stormwater planter.png 951 × 1,408; 1.19 MB
- Central Parkway Mississauga After retrofit Silva Cells.JPG 4,608 × 3,456; 5.83 MB
- CVC Parking Lot 2.JPG 4,608 × 3,456; 6.23 MB
- CVC Parking Lot 3.JPG 4,608 × 3,456; 6.44 MB
