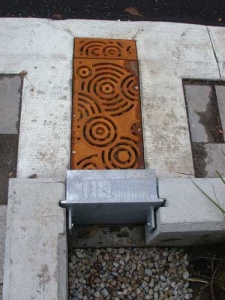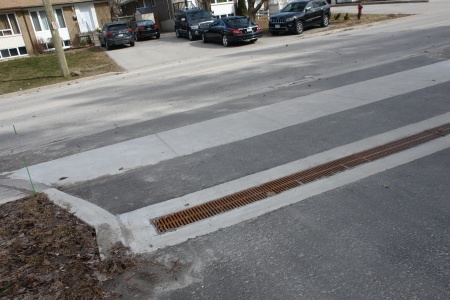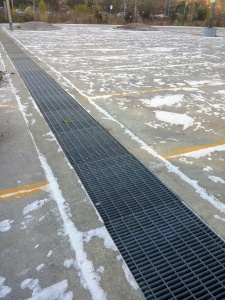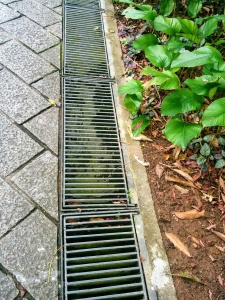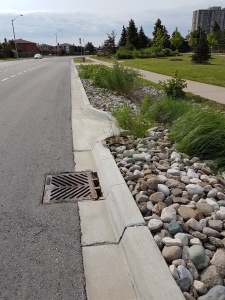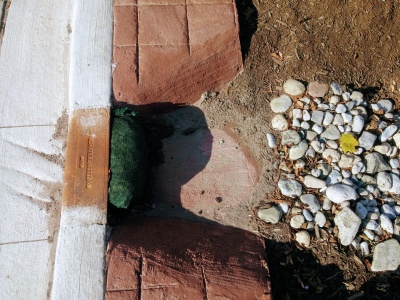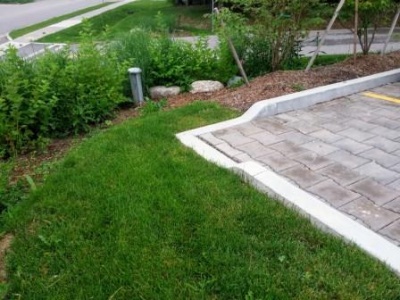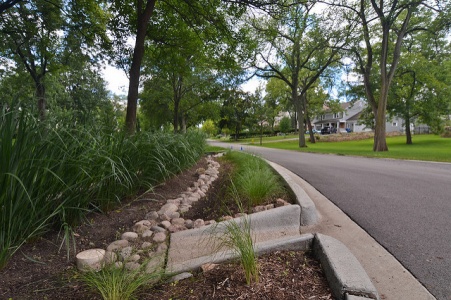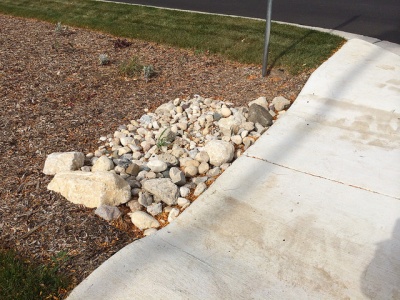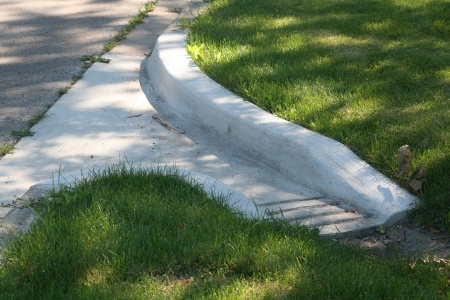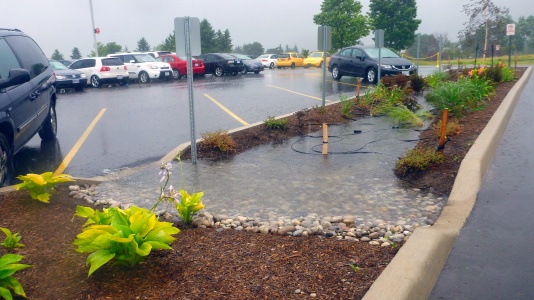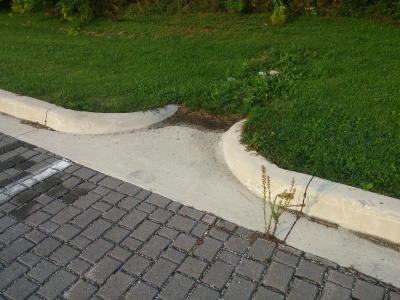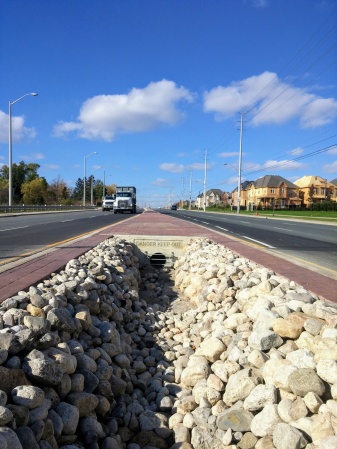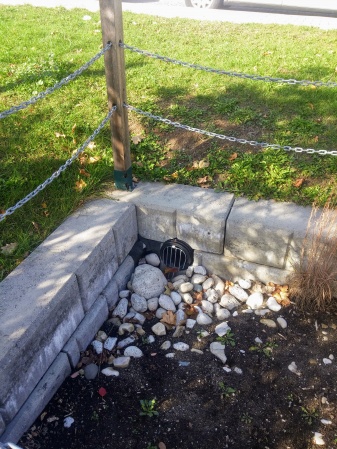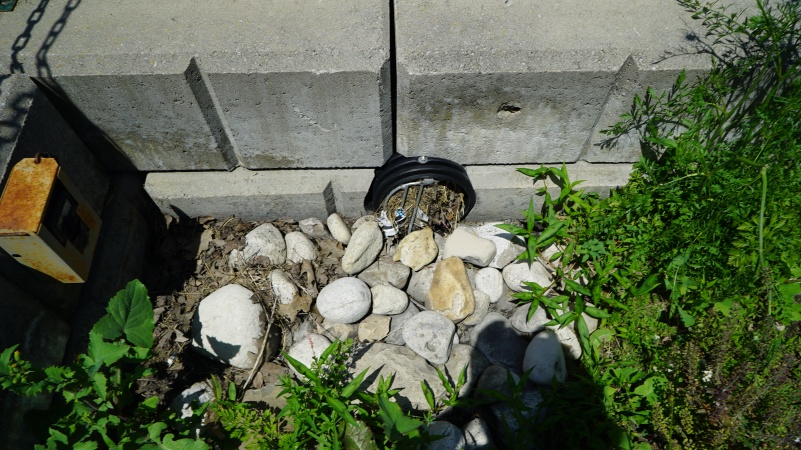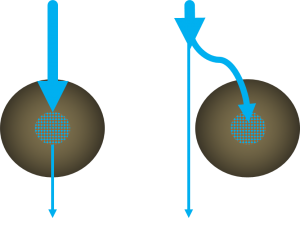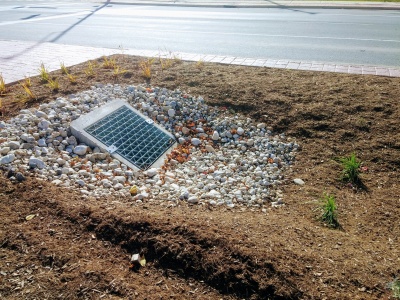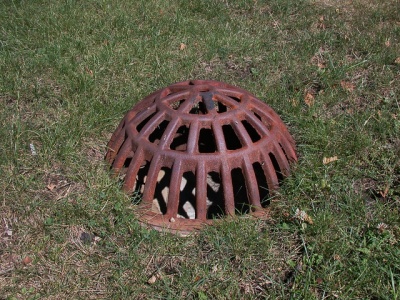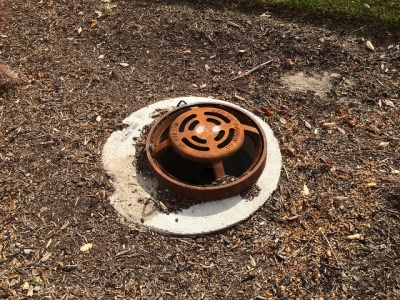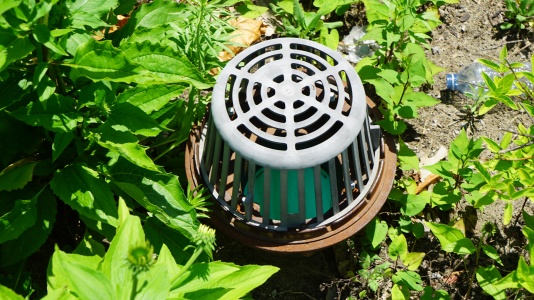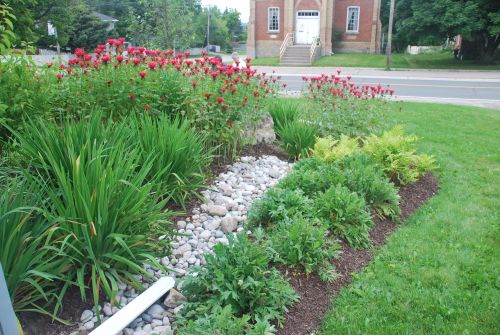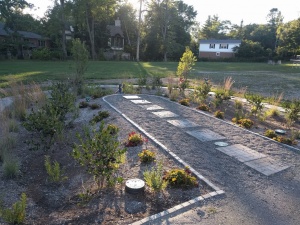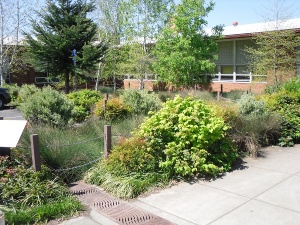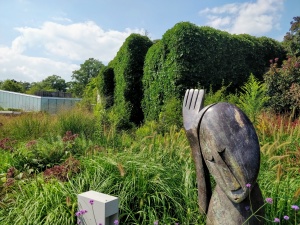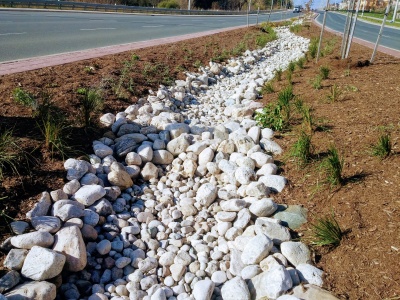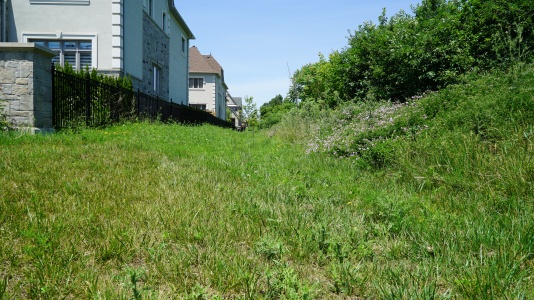Difference between revisions of "Bioswales"
Jenny Hill (talk | contribs) m |
Jenny Hill (talk | contribs) m (→Materials) |
||
| Line 25: | Line 25: | ||
*[[Bioretention: Filter media]] | *[[Bioretention: Filter media]] | ||
{{:Planting design}} | {{:Planting design}} | ||
{{:Plant | {{:Plant lists}} | ||
==Gallery== | ==Gallery== | ||
Revision as of 00:51, 13 March 2018
This article is about installations designed to capture and convey surface runoff along a vegetated channel, whilst also promoting infiltration.
For underground conveyance which promotes infiltration, see Exfiltration trenches.
For design recommendations on grassed channels, see Enhanced swales.
Overview[edit]
The fundamental components of a bioswale are:
- A graded channel
- Planting
- Underdrain with clean out and inspection ports
- Filter media, to permit infiltration into the facility (not necessarily to soils below)
Additional components may include:
- Impermeable membrane to prevent infiltration to soils below
- Check dams to facilitate short tern ponding
Planning considerations[edit]
Bioswales are sized as narrow linear bioretention cells. Drainage time of bioswales are typically lower than other geometric configurations of similarly sized bioretention facilities, owing to the higher hydraulic radius of the sides.
Design[edit]
Inlets[edit]
Overview[edit]
Concentrated flow inlets are associated with LID practices such as Bioretention, Stormwater planters, Infiltration trenches and chambers. Sheet flow alternatives include level spreaders, gravel diaphragms and vegetated filter strips. Practices such as permeable pavements and green roofs receive precipitation directly, whilst exfiltration trenches are connected directly to conventional storm sewers.
Inlets for BMPs in the right of way should be located:
- At all sag points in the gutter grade
- Immediately upgrade of median breaks, crosswalks, and street intersections.
It is recommended to include multiple inlets, sized to distribute inflow along the length of the practice or between multiple facilities, where feasible, rather than concentrating all inflow into a single location. (Offline overflow).
Trench drains[edit]
Trench drains are long, covered channels that collect and direct water into the BMP. They are an excellent solution for streets where walking across the entire surface is to be encouraged. They can be designed as detectable edges or part of a detectable edge, and may be used to help define curbless or 'complete streets'.
Trenches may either be shallow (where runoff volume is less of an issue) or deep and covered by a metal grate. Deeper trench drains may gather sediment and require frequent maintenance.
Drains may be configured either perpendicular or parallel to the flow direction of the roadway, collecting runoff and directing to a single inlet in the BMP.
Combination of trench drain and winter shut off gate: King Street, Kitchener, ON
Trench drain that outlets to a bioswale at the LSRCA Office in Newmarket, ON
Bioretention system, or rain garden with a decorative trench drain cover, in Portland, US Taken in April 2013. Photo credit:EmilyBlueGreen
Curb cuts[edit]
Curb cuts are breaks along the length of a curb system to allow water to flow into a LID/BMP.
Inlet aprons or depressions increase inflow effectiveness of curb cuts. Steeply angled aprons can be hazardous, especially to people bicycling. Curbside and protected bike lanes along concrete aprons should be at least 1.8 m to give cyclists adequate clear width from the curb and any pavement seams. Aprons can also be marked visually to indicate their perimeter. For aprons into bioretention, the curb may angle into the cell to improve conveyance of gutter flow into the facility. Aprons typically drop 50 mm into the bioretention cell, with another 50 mm drop behind the curb to maintain inflow as debris collects. A depressed concrete apron can be cast in place or retrofitted in by grinding down the existing concrete pavement.
Where the curb alignment along the street is straight, the curb opening may optionally have a bar across the top of the inlet.
This curb cut has been sawn into existing concrete as part of a retrofit. Note the temporary (erosion log) and permanent stone erosion control measures in place. Mississauga Road, ON.
Curb cut used as a controlled overflow route from permeable pavement to a bioretention facility with monitoring well, Lake Simcoe Region Conservation Authority, Newmarket, ON.
Curb cut into a bioretention facility in Brown Deer, WI. Stone is used to reduce erosion around the inlet area. Photo credit: Aaron Volkening
Stone lined inlet at IMAX site in Mississauga
The grading around this inlet prevents flow in the correct direction. i.e. from the pavement onto the grass. Not too critical in this example, as the surface is permeable pavement.
Inlet sumps[edit]
An inlet sump is recommended to settle and separate sediments from runoff where a large amount of debris is expected. Water drains into a catch basin, where debris settles in its sump. After pretreatment, water drains via a pipe or opening into the BMP. The sump can be directly connected to a perforated underdrain pipe to distribute the flow to the bioretention, supported soil cells or underground practices such as trenches or chambers.
Sump inlets should not be sited where pedestrians will have to negotiate with them.
This bioretention facility is sunken from it's surrounding landscape, in part to accommodate the drop the the catchbasin inlet. Elm Drive, Mississauga, ON
Depressed drains[edit]
Runoff in the gutter drops into a grate-covered drain before flowing into the BMP. Drain covers must be compatible with bicycling and walking; grid covers are preferred. Depressed drains are a potential solution for bioretention cells on sloped streets where directing runoff into the cell is a challenge.
This style of inlet can be combined with a curb cut, to maintain capacity in case debris clogs the grate. Depressed drains: Gallery
External links[edit]
Overflow[edit]
Routing[edit]
- Infiltration facilities can be designed to be inline or offline from the drainage system. See Inlets
- Inline facilities accept all of the flow from a drainage area and convey larger event flows through an overflow outlet. The overflow must be sized to safely convey larger storm events out of the facility.
- The overflow must be situated at the maximum surface ponding elevation or furthest downgradient end of the facility to limit surface ponding during periods of flow in excess of the facility storage capacity.
- Offline facilities use flow splitters or bypass channels that only allow the design storm runoff storage volume to enter the facility. Higher flows are conveyed to a downstream storm sewer or other BMP by a flow splitting manhole weir or pipe, or when the maximum surface ponding depth has been reached, by by-passing the curb opening and flowing into a downstream catchbasin connected to a storm sewer.
Overflow elevation[edit]
The invert of the overflow should be placed at the maximum water surface elevation of the practice (i.e. the maximum surface ponding level). A good starting point is 150 to 350 mm above the surface of the mulch cover. However, consideration should be given to public safety, whether or not an underdrain is included, the time required for ponded water to drain through the filter bed surface, and if no underdrain is present, into the underlying native soil (must drain within 48 hours). See Bioretention: Sizing and Stormwater planters for more details.
Freeboard[edit]
- In swales conveying flowing water a freeboard of 300 mm is generally accepted as a good starting point.
- In bioretention the freeboard is the difference between the invert elevation of the overflow structure and the inlet. 150 mm will suffice, so long as the inlet will not become inundated during design storm conditions.
- In above grade stormwater planters, the equivalent dimension would be the difference between the invert elevation of the overflow structure and the lip of the planter (150 mm minimum)
Overflow outlet options[edit]
Metal grates are recommended (over plastic) in all situations.
| Feature | Anti Vandalism/Robust | Lower Cost Option | Self cleaning |
|---|---|---|---|
| Dome grate | x | ||
| Flat grate | x | ||
| Catch basin | x | ||
| Ditch inlet catch basin | x | x | |
| Curb cut | x | x | x |
Gallery[edit]
Flat metal overflow with stone surround to reduce erosion around the cast concrete structure. Mississauga Road, ON
Domed, metal overflow grate
Photo credit: Aaron Volkening Being flush with the surface reduces potential infiltration of ponded water.Overflow inlet for newly constructed stormwater bioretention areas in median of Bradley Road. Village of Brown Deer, Wisconsin. Bradley Road, east of 51st Street. Photo from October 2015. Constructed summer 2015.
Photo credit: Aaron Volkening
Materials[edit]
Whatever the choice of style, it is essential that the surrounding context is taken into account. While a planting design can have a natural appearance, the landscape should never appear haphazard or messy. The aesthetic goal is to achieve a visual sense of fit and scale with the site. The design should be intentional, appropriate and pleasing to the eye and consider the following:
- Maintain visual interest throughout the seasons
- Use of selective species palate
- Use of one or two species or elements to create an accent
- Consistency in plant placement and spacing; incorporating mass groupings, repeating plant groupings, materials and/or design elements
- Avoid sparsely spaced greenery; the planting beds should be fully vegetated once mature
- Consider habitat attributes of plant material
- Enhanced LID function related to pollutant uptake, temperature mitigation, filtration, and evapotranspiration
To help you select appropriate plants for your site, we've developed tables for graminoids, perennials, shrubs, climbing plants, trees and turf focusing on their suitability for implementing LID practices and their aesthetic appeal.
Basic principles[edit]
The basic principles of landscape design that should be considered in the creation of any planting plan, no matter how small, are described below. For projects that don't require a landscape architect, LID proponents may have to engage in small-scale landscape design. Not all of the following principles need to be applied in each case, but a basic understanding of each provides guidance. The manner in which these principles are applied creates a particular aesthetic.
Unity and Simplicity[edit]
Unity and simplicity in planting design is essential to create an appealing aesthetic. This can be achieved through repetition and consistency. The landscape associated with an LID practice needs to convey that all parts of the planting design fit together to make a whole. The repetition of groups of plants or the character of elements (ie. height, size, texture, and colour) throughout the landscape design can assist on creating a sense of unity in the landscape.
Whilst repetition is a key element used to achieve unity, it is important not to overuse this technique as the result can become monotonous. A landscape design that employs a variety of species in groupings that are repeated throughout a site assists in achieving unity and interest. In contrast, a design that uses just two or three species repeated throughout the entire LID practice may be monotonous.
There is often one visually dominating item or component in a landscape design. Every other component in the design should then be subordinate to this single, dominating focal point. Properly selecting and setting this one focal point in a view should evoke a feeling of satisfaction and pleasure. [1]
Variety and Rhythm[edit]
The subtle varying of contrast in line, form, texture or colour can attract attention to a design without inhibiting the overall unified appearance of the design, particularly if there is a smooth, gradual and progressive change in the design element. If applied sparingly, the result can be an increased attraction to the overall composition. [2]Moreover, the creation of sequence may be achieved by using gradation (e.g. the progressive changing of sizes of components or intensity of textures) or by using fixed repetition (i.e. the repeating of an element on a constant spacing) or by using alteration (i.e. the alternating of contrasting or graded colours and textures). When done successfully, the designer creates a sense of movement or flow through a design. [1]
Grouping/massing[edit]
Planting different species as single individuals can create a disjointed and un-natural aesthetic in a landscape design. Plants should be placed into groupings of varied numbers (e.g. groups of 3, 5 or 7) to create a mass, which can create a much greater visual appeal. One way to create a grouping is by beginning with a larger specimen, and then adding smaller species with complementary textures, colours and shapes. To create a seasonal grouping, evergreen species, and species with dormant season distinctiveness (ie. form, height, colour) should be included.
Balance[edit]
Balance must generally equalize the overall impact of each of the different design elements so that a visually harmonious composition results. [1] Balance in a landscape design can be either symmetrical or asymmetrical. A symmetrical design is one that exactly duplicates itself along an axis. The informal nature of many LID practices tends to promote the application of the asymmetrical balance approach. This is achieved through the irregular placement of plant groupings along an imaginary axis so that the resulting mass is balanced.
Scale/proportion[edit]
Scale and proportion simply refer to the size of the elements, objects and spaces of the landscape in relation to one another, to the LID site and to its surroundings. While there are no rules dictating how this principle is to be achieved, it is important to consider scale and proportion when designing. The relationship in size between components must b relative, or the result can be a lack of harmony in the design.[3] For example, the placement of a large tree in a stormwater planter would be out of scale for this site condition, while the planting of an individual ornamental flower species may appear insignificant in a bioretention cell. Some plant materials may require management (thinning, pruning) in order to maintain the scale and proportion of the intended design over time.
Colour[edit]
Colour animates a landscape design. It is affected by light at different times of the day and changes throughout the seasons. Flowers, fruit, leaves or bark of vegetation contribute to colour variation; in response, the designer should understand the details of the life cycle of the plants to be utilized and include plants that flower at different times of year. Colour theory dictates that warm colours (red, orange, yellow) take prominence in the view, while cool colours (green, blue, violet) recede. Colour also has an emotional impact:
- red = strong
- green = tranquil
- blue = dignified
- violet = sophisticated
- brown = earthy
- gray = somber
- black = serious
- orange = exuberant
- yellow = positive
- white = pure [4]
Colour can be used in developing unity, repetition and balance in a landscape design, and to direct the eye to a focal point, if desired.
Texture[edit]
The designer should be aware of the texture of the planting materials specified. An appealing aesthetic can be achieved by contrasting fine textured vegetation, such as grasses, sedges, with coarser texture species. However, in exploring design solutions it is important to understand the distance from which the LID practices will be viewed, and to mass vegetation textures accordingly when applying this element to the design. Using both coniferous and deciduous vegetation helps create visual appeal throughout the seasons.
Line[edit]
Straight lines represent clean, more formal organizing elements in a design, and they imply a sense of direction and movement. Curved, organic lines promote a more ‘natural’ aesthetic. In either case, clean and contrived shapes have a greater visual interest than weak shapes or indistinct edges.
Form[edit]
Form describes natural shape of an individual plant. The variety of forms include weeping, globular, spreading or columnar. The form of plants should be considered both individually and as they relate in the composition of the design.
Features[edit]
Features incorporated into planting designs, such as benches, stones, paths, and works of art, can make LID spaces more aesthetic, enjoyable and multi-functional.
Planting plans and specifications[edit]
A qualified landscape architect should prepare documents in coordination with engineering design, including tender documents that encompass site development, soil preparation and earthworks. Plans are prepared on a site-specific basis, incorporating planting layout, species composition and spacing. In addition, landscape plans should include construction details and pertinent notes specifying site supervision, monitoring and maintenance.
Early initiatives and successes are more likely to be public, commercial or industrial applications as there is a higher requirement for landscape professionals to be involved and usually a greater opportunity to control and monitor initiatives. Contracts for LID practices may need to be structured slightly differently than a standard construction contract in order to address the long term function of the LID practice, including provision for an extended warranty period.
- Vegetation must meet Canadian Standards for Nursery Stock, 9th Ed[5].
- Seed planting is not recommended for low impact development.
- Plants should be container grown, balled and burlapped or wire basket.
| Deciduous Trees | 45 mm calliper |
| Coniferous Trees | 175 cm height |
| Deciduous Shrubs | 60 - 80 cm height |
| Coniferous Shrubs / Broadleaf Evergreens |
|
| Perennials and grasses | #1 or 1 gal. container stock |
| Vines | #1 or 1 gal. container and staked |
Plant Installation[edit]
Plants should be kept in their containers until they are to be installed, which should take place as soon as possible upon completion of the grading and installation of drainage structures. In addition to the planting plan, plant installation details for herbaceous plants, shrubs and trees should be followed per municipal and landscape industry standards, specifications, and guidelines. Avoid staking unless necessary (ie. vandalism or high wind exposure). If staked, then the ties should be a biodegradable web or burlap and removed after the first growing season. If any plant substitutions are required, then the contractor or contract administrator should defer to the designer or municipal agency to make the substitution.
See Also[edit]
The vegetation is a big opportunity to maximize the co-benefits of biodiversity and amenity. Planting plans can be formalized or naturalized to suit the surrounding style. In addition to aesthetic qualities, plants have specific functions in several LID practices. These include promotion of infiltration, treatment of pollutants[6] and stabilization of soil. When selecting plants for an LID practice, aim for species with high functionality, survivability, suitability and availability. Landscape professionals should use these lists as guides, taking into consideration the appropriate planting zone, the size of the planting area versus size of the plant at maturity, tolerances to drought or periodic inundation, maintenance requirements and adaptability.
- To help you select appropriate plants for your site, we've developed tables to indicate the suitability for use in LID features.
- For resilient and robust planting, native species which can tolerate periods of drought and periodic inundation are recommended.
- Woody and evergreen plants should not be planted in any areas of the bioretention cell to be used as snow storage.
- Dense shrubby plants should be avoided in locations where the accumulation of trash is anticipated as a maintenance problem, or where their growth can hinder maintenance and inspection of inlets or other structures.
- Trees should not be planted directly over underdrains, and may be better sited at the perimeter of bioretention cells.
- While it is not always necessary to use an entirely native planting palette, invasive plants are inappropriate for LID practices.
Plant Selection[edit]
These pages contain a lot of images and may take a little longer to load.
Plant Characteristics[edit]
Soil moisture[edit]
Plant species are adapted to specific levels of moisture to achieve establishment and sustained growth. Soil moisture has been characterized by three categories: dry (1), moist (2) and wet (3). Some plants can tolerate a wide range of moisture regimes, whereas others perform optimally in a more narrow range of soil moisture conditions. Species ranked with a dash between two numbers can tolerate a range of conditions.
Shade tolerance[edit]
Plant species react differently to varying levels of sunlight and shade. Plant adaptations to these parameters are referred to in terms of degree of exposure. Most of the LID practices will be installed in newly developed areas, thereby providing exposure to full sun, meaning at least 6 full hours of direct sunlight for plantings. As trees develop over several years, or if an LID practice is installed in an area where there are existing trees or buildings providing partial shade, plants adapted to 3 to 6 hours of sunlight exposure should be used. Plants tolerant of full shade require less than 3 hours of direct sunlight each day. However, some shade-adapted species come into leaf early in the growing season in order to take advantage of full sunlight before tree leaves emerge and create shade.
Our tables indicate whether the species in question is tolerant of shade at all. For more information, consult the sources listed below.
Drought tolerance[edit]
These categories represent broad generalisations regarding drought tolerance.
Salt tolerance[edit]
The low, medium and high categories indicate the tolerance of plant species to salt exposure and/or uptake. Plant species with low salt tolerance should not be used in any LID practice receiving runoff from salted roads and parking lots. Species with medium salt tolerance can be utilised in LID practices that will be receiving road runoff but should not be in the line of salt spray or be receiving the bulk of the runoff. Species with high salt tolerance should be planted in LID practices that receive road or parking lot runoff that routinely contains road salt. Few plants are truly halophytic or “salt-loving”. In most cases, elevated salt levels are temporary and precipitation quickly dilutes and removes salt from the soil profile. The plant lists below include recommended species for LID practices likely to receive road or parking lot runoff.
Compaction and pollution tolerance[edit]
Development nearly always causes compaction of on-site soil, and bioretention facilities in road-right-of-ways should be pollution tolerant.
STEP stars[edit]
These are species which have demonstrated good performance in projects designed, installed and monitored by the Sustainable Technologies Evaluation Program.
| Plant characteristic | Potential benefit to LID performance |
|---|---|
| Plant mass | Higher biomass consumes more nutrients (decreases nutrient discharge from bioretention) and increases transpiration rate. |
| Growth rate | Higher growth rate consumes more nutrients, particularly in combination with root characteristics as below. |
| Root lipid content | Higher root lipids have been associated with increased plant uptake of organic contaminants such as polyaromatic hydrocarbons (PAHs) |
| Root length | Longer roots are associated with plants consuming more nutrients, although roots which reach the bottom to the media may contribute nutrient... |
| Root mass and thickness | Larger overall root mass and many dense fine roots are associated with increased nutrient uptake by plants. Thicker roots help to preserve hydraulic conductivity of the media. |
| High-nutrient tolerance | Plants adapted to high nutrient environments are likely to uptake nutrients at a higher rate. |
See Also[edit]
External resources[edit]
| Organization | Coverage | Types of Material | Website |
|---|---|---|---|
| Watersheds Native Plant Database | Canada / Ontario | Grasses, Ferns, Shrubs, Trees, Vines | https://watersheds.ca/plant-database/ |
| Online Plant Guide | USA | Grasses, Ferns, Herbaceous, Shrubs, Trees, Vines, Ornamental | http://onlineplantguide.com/Index.aspx |
| North American Native Plant Society | N. America | Grasses, Ferns, Herbaceous, Shrubs, Trees, Vines | http://www.nanps.org/plant/plantlist.aspx |
| United States Department of Agriculture | N. America | Grasses, Ferns, Herbaceous, Shrubs, Trees, Vines, Ornamental | https://plants.usda.gov/java/ |
- Leaf and fruit identification for trees and shrubs[8]
Gallery[edit]
Streetside swale in Seattle
This feature is a bioswale in that the underlying soil has been replaced with engineered filter media. The turf finish simplifies landscape maintenance. Brampton, ON
Performance[edit]
While few field studies of the pollutant removal capacity of bioswales are available from cold climate regions like Ontario, it can be assumed that they would perform similar to bioretention cells. Bioretention provides effective removal for many pollutants as a result of sedimentation, filtering, plant uptake, soil adsorption, and microbial processes. It is important to note that there is a relationship between the water balance and water quality functions. If a bioswale infiltrates and evaporates 100% of the flow from a site, then there is essentially no pollution leaving the site in surface runoff. Furthermore, treatment of infiltrated runoff will continue to occur as it moves through the native soils.
| Design | Location | Runoff reduction |
|---|---|---|
| No underdrain | Washington[9] | >98 % |
| No underdrain | United Kingdom | >94 % |
| With underdrain | Maryland[10] | 46 - 54 % |
| Runoff reduction estimate | 85 % | |
- ↑ 1.0 1.1 1.2 Landscape Design Manual, Landscape Ontario (2014) Page 52
- ↑ Landscape Design Manual, Landscape Ontario (2014) Page 51
- ↑ Landscape Design Manual, Landscape Ontario (2014) Page 53
- ↑ Landscape Design Manual, Landscape Ontario (2014) Page 55-55
- ↑ https://cnla.ca/uploads/pdf/Canadian-Nursery-Stock-Standard-9th-ed-web.pdf
- ↑ Hunt, W. F., Lord, B., Loh, B., & Sia, A. (2015). Plant Selection for Bioretention Systems and Stormwater Treatment Practices. Singapore: Springer Singapore. https://doi.org/10.1007/978-981-287-245-6
- ↑ Muerdter, C.P., C.K. Wong, and G.H. LeFevre. 2018. Emerging investigator series: the role of vegetation in bioretention for stormwater treatment in the built environment: pollutant removal, hydrologic function, and ancillary benefits. Environ. Sci. Water Res. Technol. 4(5): 592–612. doi: 10.1039/C7EW00511C.
- ↑ http://leafsnap.com/species/
- ↑ Horner RR, Lim H, Burges SJ. HYDROLOGIC MONITORING OF THE SEATTLE ULTRA-URBAN STORMWATER MANAGEMENT PROJECTS: SUMMARY OF THE 2000-2003 WATER YEARS. Seattle; 2004. http://citeseerx.ist.psu.edu/viewdoc/download?doi=10.1.1.365.8665&rep=rep1&type=pdf. Accessed August 11, 2017.
- ↑ https://www.pca.state.mn.us/sites/default/files/p-gen3-14g.pdf
