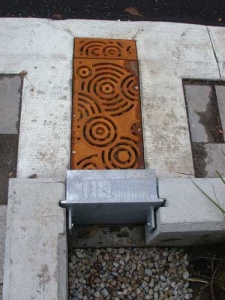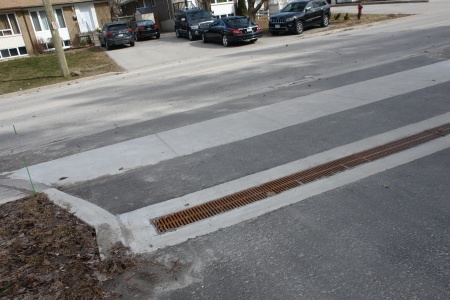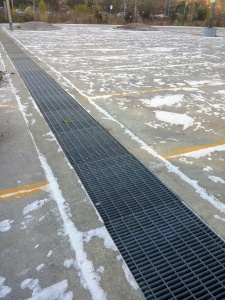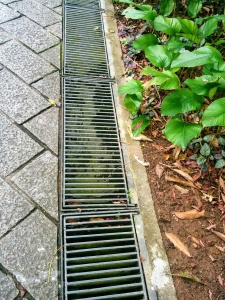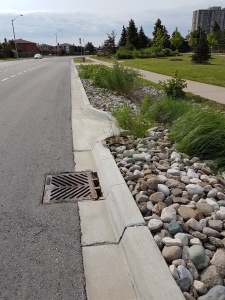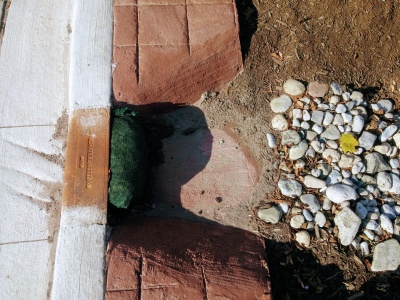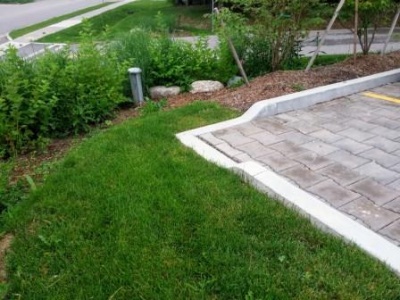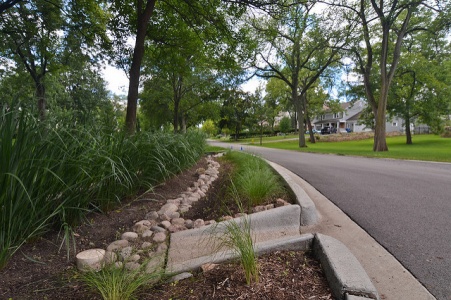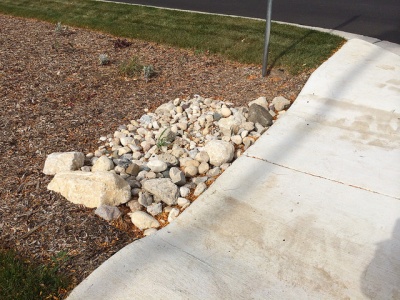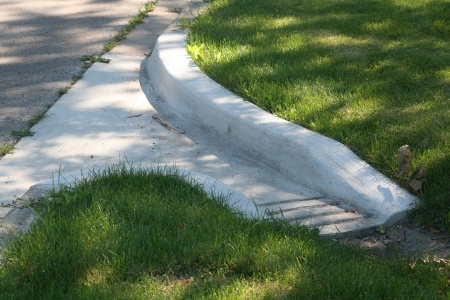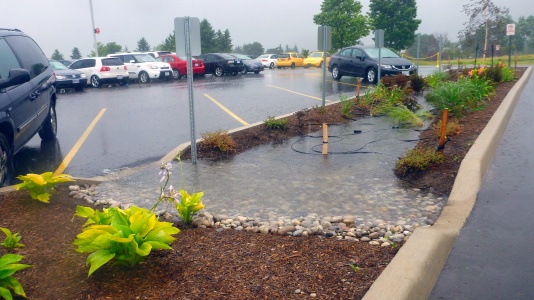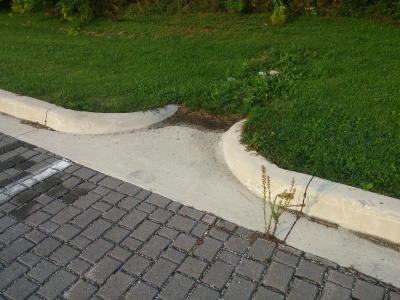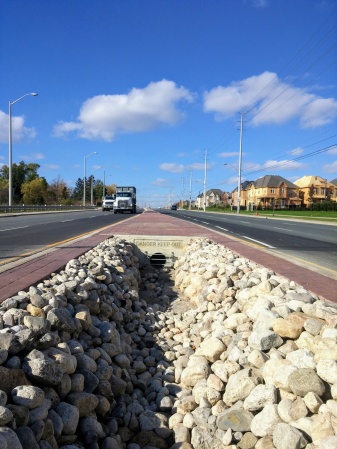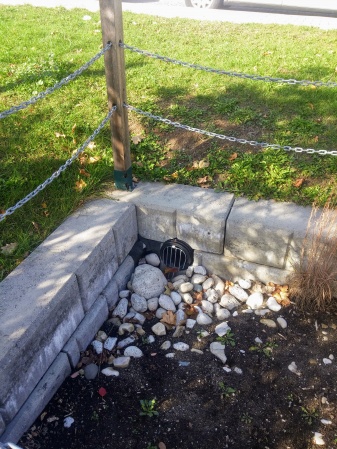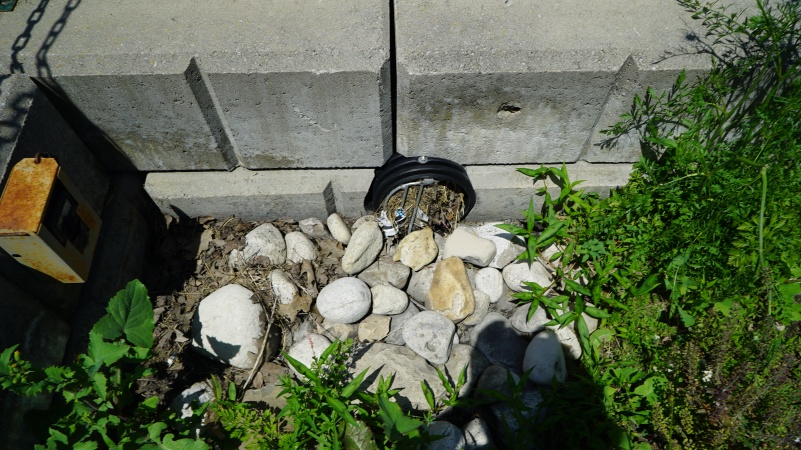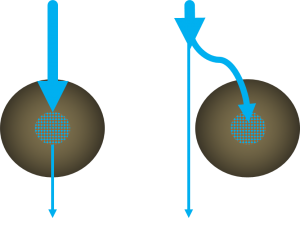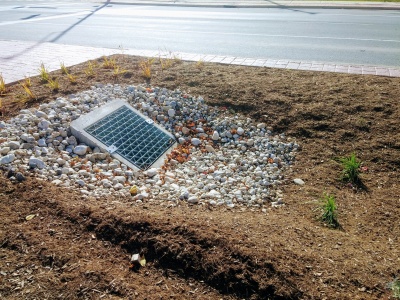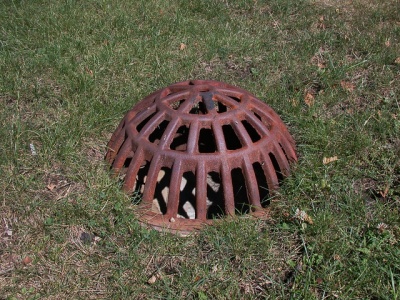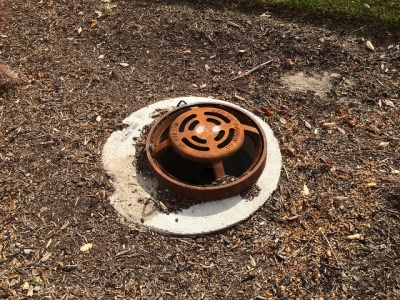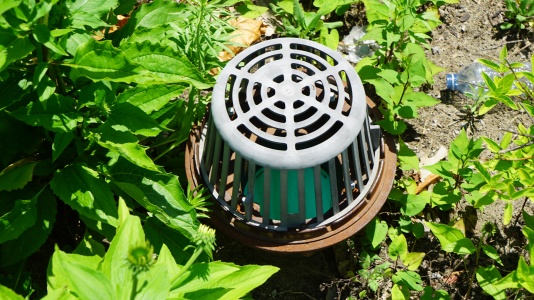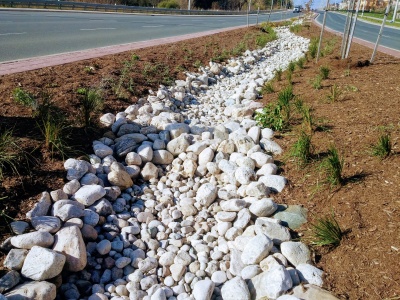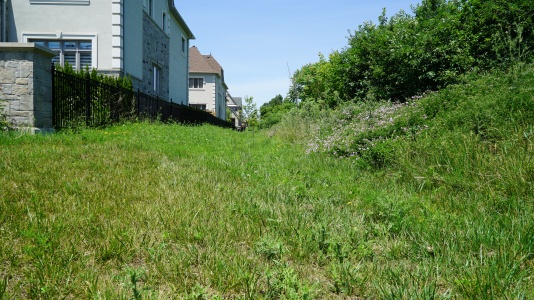Bioswales
This article is about installations designed to capture and convey surface runoff along a vegetated channel, whilst also promoting infiltration.
For underground conveyance which promotes infiltration, see Exfiltration trenches.
For design recommendations on channels in which surface flow is controlled with check dams, see Enhanced swales.
Overview[edit]
The fundamental components of a bioswale are:
- A graded channel
- Planting
- Underdrain with clean out and inspection ports
- Filter media, to permit infiltration into the facility (not necessarily to soils below)
Additional components may include:
- Impermeable membrane to prevent infiltration to soils below
- Check dams to facilitate short tern ponding
Planning considerations[edit]
Bioswales are sized as narrow linear bioretention cells. Drainage time of bioswales is typically lower than other geometric configurations of similarly sized bioretention facilities, owing to the higher hydraulic radius of the sides.
Design[edit]
Inlets[edit]
Overview[edit]
Concentrated flow inlets are associated with LID practices such as Bioretention, Stormwater planters, Infiltration trenches and chambers. Sheet flow alternatives include level spreaders, gravel diaphragms and vegetated filter strips. Practices such as permeable pavements and green roofs receive precipitation directly, whilst exfiltration trenches are connected directly to conventional storm sewers.
Inlets for BMPs in the right of way should be located:
- At all sag points in the gutter grade
- Immediately upgrade of median breaks, crosswalks, and street intersections.
It is recommended to include multiple inlets, sized to distribute inflow along the length of the practice or between multiple facilities, where feasible, rather than concentrating all inflow into a single location. (Offline overflow).
Trench drains[edit]
Trench drains are long, covered channels that collect and direct water into the BMP. They are an excellent solution for streets where walking across the entire surface is to be encouraged. They can be designed as detectable edges or part of a detectable edge, and may be used to help define curbless or 'complete streets'.
Trenches may either be shallow (where runoff volume is less of an issue) or deep and covered by a metal grate. Deeper trench drains may gather sediment and require frequent maintenance.
Drains may be configured either perpendicular or parallel to the flow direction of the roadway, collecting runoff and directing to a single inlet in the BMP.
Combination of trench drain and winter shut off gate: King Street, Kitchener, ON
Trench drain that outlets to a bioswale at the LSRCA Office in Newmarket, ON
Bioretention system, or rain garden with a decorative trench drain cover, in Portland, US Taken in April 2013. Photo credit:EmilyBlueGreen
Curb cuts[edit]
Curb cuts are breaks along the length of a curb system to allow water to flow into a LID/BMP.
Inlet aprons or depressions increase inflow effectiveness of curb cuts. Steeply angled aprons can be hazardous, especially to people bicycling. Curbside and protected bike lanes along concrete aprons should be at least 1.8 m to give cyclists adequate clear width from the curb and any pavement seams. Aprons can also be marked visually to indicate their perimeter. For aprons into bioretention, the curb may angle into the cell to improve conveyance of gutter flow into the facility. Aprons typically drop 50 mm into the bioretention cell, with another 50 mm drop behind the curb to maintain inflow as debris collects. A depressed concrete apron can be cast in place or retrofitted in by grinding down the existing concrete pavement.
Where the curb alignment along the street is straight, the curb opening may optionally have a bar across the top of the inlet.
This curb cut has been sawn into existing concrete as part of a retrofit. Note the temporary (erosion log) and permanent stone erosion control measures in place. Mississauga Road, ON.
Curb cut used as a controlled overflow route from permeable pavement to a bioretention facility with monitoring well, Lake Simcoe Region Conservation Authority, Newmarket, ON.
Curb cut into a bioretention facility in Brown Deer, WI. Stone is used to reduce erosion around the inlet area. Photo credit: Aaron Volkening
Stone lined inlet at IMAX site in Mississauga
The grading around this inlet prevents flow in the correct direction. i.e. from the pavement onto the grass. Not too critical in this example, as the surface is permeable pavement.
Inlet sumps[edit]
An inlet sump is recommended to settle and separate sediments from runoff where a large amount of debris is expected. Water drains into a catch basin, where debris settles in its sump. After pretreatment, water drains via a pipe or opening into the BMP. The sump can be directly connected to a perforated underdrain pipe to distribute the flow to the bioretention, supported soil cells or underground practices such as trenches or chambers.
Sump inlets should not be sited where pedestrians will have to negotiate with them.
This bioretention facility is sunken from it's surrounding landscape, in part to accommodate the drop the the catchbasin inlet. Elm Drive, Mississauga, ON
Depressed drains[edit]
Runoff in the gutter drops into a grate-covered drain before flowing into the BMP. Drain covers must be compatible with bicycling and walking; grid covers are preferred. Depressed drains are a potential solution for bioretention cells on sloped streets where directing runoff into the cell is a challenge.
This style of inlet can be combined with a curb cut, to maintain capacity in case debris clogs the grate. Depressed drains: Gallery
External links[edit]
Overflow[edit]
Routing[edit]
- Infiltration facilities can be designed to be inline or offline from the drainage system. See Inlets
- Inline facilities accept all of the flow from a drainage area and convey larger event flows through an overflow outlet. The overflow must be sized to safely convey larger storm events out of the facility.
- The overflow must be situated at the maximum surface ponding elevation or furthest downgradient end of the facility to limit surface ponding during periods of flow in excess of the facility storage capacity.
- Offline facilities use flow splitters or bypass channels that only allow the design storm runoff storage volume to enter the facility. Higher flows are conveyed to a downstream storm sewer or other BMP by a flow splitting manhole weir or pipe, or when the maximum surface ponding depth has been reached, by by-passing the curb opening and flowing into a downstream catchbasin connected to a storm sewer.
Overflow elevation[edit]
The invert of the overflow should be placed at the maximum water surface elevation of the practice (i.e. the maximum surface ponding level). A good starting point is 150 to 350 mm above the surface of the mulch cover. However, consideration should be given to public safety, whether or not an underdrain is included, the time required for ponded water to drain through the filter bed surface, and if no underdrain is present, into the underlying native soil (must drain within 48 hours). See Bioretention: Sizing and Stormwater planters for more details.
Freeboard[edit]
- In swales conveying flowing water a freeboard of 300 mm is generally accepted as a good starting point.
- In bioretention the freeboard is the difference between the invert elevation of the overflow structure and the inlet. 150 mm will suffice, so long as the inlet will not become inundated during design storm conditions.
- In above grade stormwater planters, the equivalent dimension would be the difference between the invert elevation of the overflow structure and the lip of the planter (150 mm minimum)
Overflow outlet options[edit]
Metal grates are recommended (over plastic) in all situations.
| Feature | Anti Vandalism/Robust | Lower Cost Option | Self cleaning |
|---|---|---|---|
| Dome grate | x | ||
| Flat grate | x | ||
| Catch basin | x | ||
| Ditch inlet catch basin | x | x | |
| Curb cut | x | x | x |
Gallery[edit]
Flat metal overflow with stone surround to reduce erosion around the cast concrete structure. Mississauga Road, ON
Domed, metal overflow grate
Photo credit: Aaron Volkening Being flush with the surface reduces potential infiltration of ponded water.Overflow inlet for newly constructed stormwater bioretention areas in median of Bradley Road. Village of Brown Deer, Wisconsin. Bradley Road, east of 51st Street. Photo from October 2015. Constructed summer 2015.
Photo credit: Aaron Volkening
Materials[edit]
All forms of bioretention are complex in their structure, so please follow separate links for the materials.
Gallery[edit]
Streetside swale in Seattle
This feature is a bioswale in that the underlying soil has been replaced with engineered filter media. The turf finish simplifies landscape maintenance. Brampton, ON
Planting Design Considerations[edit]
- Where possible a combination of native trees, shrubs and perennial herbs should be used in addition to grasses.
- Most bioswales will be situated to receive full sun exposure. The ‘Exposure’ column in the master plant list identifies the sun exposure condition for each species.
- Facilities with a deeper media bed (greater than 1 m) provide the opportunity for a wider range of plant species (including trees).
- For applications along roads and parking lots, where snow may be plowed or stored, non-woody and salt tolerant species should be chosen.
- Proper spacing must be provided for aboveground and belowground utilities, and adjacent infrastructure.
Performance[edit]
While few field studies of the pollutant removal capacity of bioswales are available from cold climate regions like Ontario, it can be assumed that they would perform similar to bioretention cells. Bioretention provides effective removal for many pollutants as a result of sedimentation, filtering, plant uptake, soil adsorption, and microbial processes. It is important to note that there is a relationship between the water balance and water quality functions. If a bioswale infiltrates and evaporates 100% of the flow from a site, then there is essentially no pollution leaving the site in surface runoff. Furthermore, treatment of infiltrated runoff will continue to occur as it moves through the native soils.
| Design | Location | Runoff reduction |
|---|---|---|
| No underdrain | Washington[1] | >98 % |
| No underdrain | United Kingdom | >94 % |
| With underdrain | Maryland[2] | 46 - 54 % |
| Runoff reduction estimate | 85 % | |
- ↑ Horner RR, Lim H, Burges SJ. HYDROLOGIC MONITORING OF THE SEATTLE ULTRA-URBAN STORMWATER MANAGEMENT PROJECTS: SUMMARY OF THE 2000-2003 WATER YEARS. Seattle; 2004. http://citeseerx.ist.psu.edu/viewdoc/download?doi=10.1.1.365.8665&rep=rep1&type=pdf. Accessed August 11, 2017.
- ↑ https://www.pca.state.mn.us/sites/default/files/p-gen3-14g.pdf
