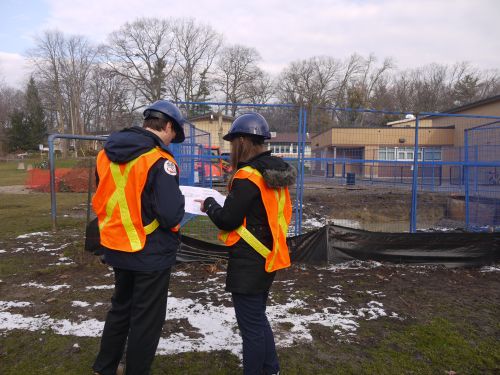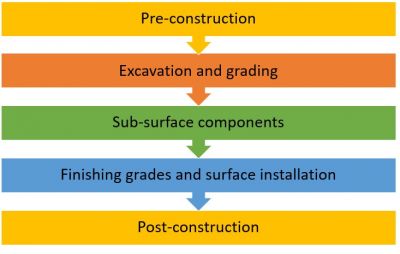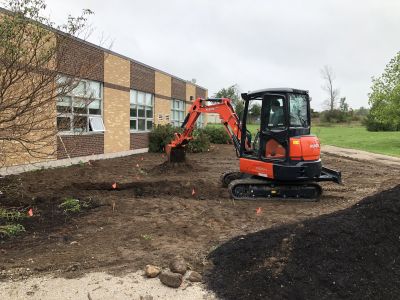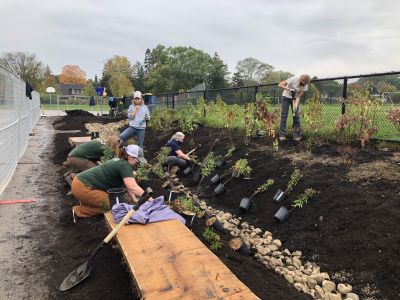Difference between revisions of "Construction"
Jenny Hill (talk | contribs) m (→Checklists) |
|||
| (101 intermediate revisions by 4 users not shown) | |||
| Line 1: | Line 1: | ||
[[File:Construction page lead photo.JPG|500px|thumb|right|CVC staff conducting a construction inspection at Kenollie Public School, Mississauga, Ontario. (Photo source: CVC, 2015)]] | |||
{{TOClimit|2}} | {{TOClimit|2}} | ||
==Overview== | |||
[[Definition of Low Impact Development|LID techniques and technologies]] are new to many municipalities, consulting engineers, and contractors. STEP's construction guidance aims to give practical advice, specific to LID construction, to enable practitioners to successfully construct LID practices. | |||
Common reasons LID projects fail at the construction stage are: | |||
*lack of detail in designs and construction documents | |||
**Contractors can struggle to build LID facilities properly without enough detail in the contract drawings and without guidance and inspection throughout the construction process. | |||
*lack of knowledge | |||
**Designers often do not understand the complexities of the construction process, and contractors often don't understand the purpose of LID practices or the technologies they employ. | |||
*lack of effective erosion and sediment control during construction | |||
**LID practices are most vulnerable to sedimentation and [[clogging]] during their own construction or construction of adjacent lands. | |||
*lack of planning and communication | |||
**Poor communication protocols and the pace and extent of construction may preclude proper inspections and certifications. | |||
Published research corroborates STEP’s experiences in the field (e.g., (DelGrosso et al., 2019 <ref> Delgrosso, Z.L., Clayton, C.H., Dymond, R.L. 2019 Identifying Key Factors for Implementation and Maintenance of Green Stormwater Infrastruture. Journal of Sustainable Water in the Built Environment. 5 (3): 05019002. https://ascelibrary.org/doi/10.1061/JSWBAY.0000878</ref>); LSRCA, 2011<ref>Lake Simcoe Region Conservation Authority (LSRCA). 2011. Stormwater Pond Maintenance and Anoxic Conditions Investigation. Final Report. Newmarket, ON. https://sustainabletechnologies.ca/app/uploads/2015/01/LSRCA-Stormwater-Maintenance-and-Anoxic-Conditions-2011.pdf</ref>); ([https://www.chesapeakebay.net/channel_files/19219/cwp_james_river_tech_report_final_draft_062509.pdf.pdf CWP, 2009])<ref>Centre for Watershed Protection. 2009. Technical Report | |||
Stormwater BMPs in Virginia’s James River Basin: An Assessment of Field Conditions & Programs (part of the Extreme BMP Makeover project). Prepared by David Hirschman, Laurel Woodworth, and Sadie Drescher Center for Watershed Protection, Inc. Final Draft. June 2009. https://www.chesapeakebay.net/channel_files/19219/cwp_james_river_tech_report_final_draft_062509.pdf.pdf</ref>.; see the [[inspection and maintenance]] page’s overview for a more detailed discussion). Del Grosso et al., 2019 provide a helpful summary of positive considerations for LID construction: “[LID] requires more considerations during construction compared to traditional stormwater management facilities. … The proper construction of [LID] is centered around thoughtful construction sequencing, ensuring all parties involved know their responsibilities, protecting soils and media from compaction and clogging, property installing filter media and aggregate, and ensuring facilities are kept off-line until the entire drainage area is stabilized. More generally, it is important for contractors to be aware of the sensitivity of GSI and for municipalities to ensure that facilities are being inspected by qualified inspectors at critical points (Del Grosso et al., 2019, pg. 8). | |||
Regular inspections throughout the construction process of LID practices prevent end products that are not built to the design specifications. Specifically, they ensure that: | |||
*the LID practice has the proper layout, location, footprint, and volume; | |||
*materials meet design specifications; | |||
*any material substitutions and field changes to the design are verified and documented; | |||
*the contributing drainage area is stabilized before the LID practice becomes operational; | |||
*environmentally sensitive areas and the LID practices themselves are protected during construction; and | |||
*[[inlet]], outlet, [[pretreatment]], and [[pipes|piped]] elements have the correct elevations and inverts. | |||
Furthermore, keeping records of these inspections helps to certify the works after construction and makes for a smooth assumption process. | |||
==Construction stages and LID types== | |||
[[File:construction process.jpg|400px|thumb|right|The five-step construction process for ground-level LIDs.]] | |||
STEP divides the construction process for LID practices into five over-arching stages: | |||
#[[Pre-construction]] | |||
#[[Excavation and grading]] | |||
#[[Sub-surface components]] | |||
#[[Finishing grades and surface layer installation: vegetated LIDs]] and [[finishing grades and surface layer installation: permeable pavements]], and | |||
#[[Post-construction]] | |||
Most LID practices work at the sub-surface and ground-level by routing stormwater flows from impervious surfaces into excavated or natural depressions or by allowing stormwater to pass through a pervious surface, as is the case with [[permeable pavements]]. These depressions are designed and constructed to the meet goals of the LID practice, which may be quality control, quantity control, or water balance restoration. [[Bioretention]] gardens, [[stormwater planters]], [[bioswales]], [[rain gardens]], [[enhanced swales]], [[exfiltration trenches]], [[permeable pavements]], infiltration systems ([[infiltration chambers|chambers]], [[infiltration trenches|trenches]], and [[soakaways]]), and [[Stormwater Tree Trenches| stormwater tree trenches]] fall into this category. | |||
For this reason, Stages 1-2 and 5 of the LID construction process are fundamentally similar for all sub-surface and ground-level LID types. To illustrate, STEP's recommended processes for excavation do not differ between LID practice types. Excavation procedures are the same, whether for a bioretention garden or a permeable pavement parking lot. On the other hand, stage 4 sub-tasks will vary depending on whether the LID practice's surface is vegetated or permeable pavement. Some sub-tasks in stage 3 will also vary depending on the LID type. For example, permeable pavements often require compaction of sub-surface storage layers. The following sections give a brief description of each over-arching stage, a list of sub-tasks for each stage, and links to the page dedicated to each main LID construction stage. | |||
STEP has developed practice-specific construction inspection checklists for [[Inspection and Maintenance: Bioretention & Dry Swales|bioretention and dry swales]], [[Inspection and Maintenance: Permeable Pavement|permeable pavement]], [[Inspection and Maintenance: Enhanced Swales|enhanced swales]], [[Inspection and Maintenance: Vegetated Filter Strips|vegetated filter strips]], [[Inspection and Maintenance: Underground Infiltration Systems|underground infiltration systems (exfiltration systems, trenches, chambers, soakaways)]], [[Inspection and Maintenance: Green Roofs|green roofs]], and [[Inspection and Maintenance: Rainwater Harvesting|rainwater harvesting]]. | |||
[[Green roof|Green roofs]] and [[rainwater harvesting]] systems have specific construction sequences and requirements that differ from the main sequence described above. STEP has developed guidance for [[green roof construction]]; '''guidance on installing rainwater harvesting practices is forthcoming'''. When installing these BMP types, always consult the product manufacturer's guidance. | |||
==Pre-construction== | |||
Pre-construction activities set the stage for the successful construction of an LID practice. The [[Pre-construction|pre-construction]] page gives guidance on: | |||
*design verification and site walk-through | |||
*LID construction notes | |||
*tendering and contract | |||
*communication, inspection plan, and utilities coordination | |||
*erosion and sediment control measures | |||
*mobilization, access, staging, and perimeter controls | |||
==Excavation and grading== | |||
[[File:Excavation belfountain swale.JPG|400px|thumb|right|Excavation of a rain garden at Belfountain Public School, Caledon, Ontario. (Photo source: CVC, 2021)]] | |||
Excavation and grading are necessary for installing LID practices with sub-surface components, re-grading land to hold more water, and re-routing overland flow routes into an LID practice. The [[Excavation and grading|excavation and grading]] page gives guidance on: | |||
*clearing and grubbing | |||
*excavation and rough grade | |||
*sub-grade | |||
*final excavated grade and verification | |||
==Sub-surface components== | |||
Most LID practices use a combination of sub-surface features such as gravel storage reservoirs, liners, underdrains, monitoring wells, and other components to meet their design objectives. The construction process for sub-surface components works from the ground up. While some LID practices include all the sub-surface components listed below, most designs will not include one or more of these layers or components. [[Permeable pavements]] can have different construction requirements at this stage, mostly regarding compaction of sub-surface layers. Installing [[infiltration chambers]] also requires guidance specific to that LID type. [[Stormwater Tree Trenches]], which consist of subsurface trenches filled with modular structures and growing medium, or structurally engineered soil medium to supporting an overlying pavements, also require advice specific to them. | |||
The [[sub-surface components]] page gives guidance on: | |||
*[[geotextile]] | |||
*[[underdrain]] | |||
*[[liner|impermeable liner]] | |||
*[[overflow]] | |||
*[[wells|monitoring wells]] | |||
*storage reservoir | |||
**sub-base reservoir (permeable pavements) | |||
**base course (permeable pavements) | |||
**[[infiltration chambers]] | |||
*[[choker layer]] | |||
*curbing and [[curb cuts]] | |||
*[[pretreatment]] and [[inlets]] | |||
==Finishing grades and surface layer installation== | |||
[[File:Planting CVC Janet I McDougald.JPG|400px|thumb|right|CVC and Toronto Zoo staff planting the surface layer of a rain garden at Janet I McDougald Public School in Mississauga, Ontario. (Photo source: CVC, 2021)]] | |||
This construction stage differs between LID practice type. The [[finishing grades and surface layer installation: vegetated LIDs]] page has guidance for vegetated LIDs, and the [[finishing grades and surface layer installation: permeable pavements]] page has guidance for and non-vegetated LIDs. In many cases the surface of infiltration systems will be traditional asphalt, concrete, or pavers; STEP does not provide guidance on installing non-permeable surfaces. | |||
= | {| class="wikitable" | ||
|+ Stage 4 guidance for vegetated LIDs and permeable pavements | |||
|- | |||
!LID practices with vegetated surfaces | |||
!Permeable pavements | |||
|- | |||
|soil media installation and soil amendments | |||
|bedding layer | |||
|- | |||
|finish grading | |||
|placement and finishing | |||
|- | |||
|large stone and riprap | |||
|paver installation | |||
|- | |||
|plant verification and installation | |||
|tamping | |||
|- | |||
|mulch placement | |||
|joint cutting | |||
|- | |||
|stabilizing contributing drainage area and planting adjacent vegetation | |||
|joint aggregate | |||
|- | |||
| -- | |||
|curbing | |||
|- | |||
| -- | |||
|stabilizing contributing drainage area | |||
|} | |||
== | ==Post-construction== | ||
Post-construction tasks ensure that the LID practice was built to specs and that any outstanding issues with it are resolved before assumption. The [[post-construction]] page give guidance on: | |||
*Addressing deficiencies | |||
*Final certification | |||
==References== | |||
Latest revision as of 21:05, 22 September 2022
Overview[edit]
LID techniques and technologies are new to many municipalities, consulting engineers, and contractors. STEP's construction guidance aims to give practical advice, specific to LID construction, to enable practitioners to successfully construct LID practices.
Common reasons LID projects fail at the construction stage are:
- lack of detail in designs and construction documents
- Contractors can struggle to build LID facilities properly without enough detail in the contract drawings and without guidance and inspection throughout the construction process.
- lack of knowledge
- Designers often do not understand the complexities of the construction process, and contractors often don't understand the purpose of LID practices or the technologies they employ.
- lack of effective erosion and sediment control during construction
- LID practices are most vulnerable to sedimentation and clogging during their own construction or construction of adjacent lands.
- lack of planning and communication
- Poor communication protocols and the pace and extent of construction may preclude proper inspections and certifications.
Published research corroborates STEP’s experiences in the field (e.g., (DelGrosso et al., 2019 [1]); LSRCA, 2011[2]); (CWP, 2009)[3].; see the inspection and maintenance page’s overview for a more detailed discussion). Del Grosso et al., 2019 provide a helpful summary of positive considerations for LID construction: “[LID] requires more considerations during construction compared to traditional stormwater management facilities. … The proper construction of [LID] is centered around thoughtful construction sequencing, ensuring all parties involved know their responsibilities, protecting soils and media from compaction and clogging, property installing filter media and aggregate, and ensuring facilities are kept off-line until the entire drainage area is stabilized. More generally, it is important for contractors to be aware of the sensitivity of GSI and for municipalities to ensure that facilities are being inspected by qualified inspectors at critical points (Del Grosso et al., 2019, pg. 8).
Regular inspections throughout the construction process of LID practices prevent end products that are not built to the design specifications. Specifically, they ensure that:
- the LID practice has the proper layout, location, footprint, and volume;
- materials meet design specifications;
- any material substitutions and field changes to the design are verified and documented;
- the contributing drainage area is stabilized before the LID practice becomes operational;
- environmentally sensitive areas and the LID practices themselves are protected during construction; and
- inlet, outlet, pretreatment, and piped elements have the correct elevations and inverts.
Furthermore, keeping records of these inspections helps to certify the works after construction and makes for a smooth assumption process.
Construction stages and LID types[edit]
STEP divides the construction process for LID practices into five over-arching stages:
- Pre-construction
- Excavation and grading
- Sub-surface components
- Finishing grades and surface layer installation: vegetated LIDs and finishing grades and surface layer installation: permeable pavements, and
- Post-construction
Most LID practices work at the sub-surface and ground-level by routing stormwater flows from impervious surfaces into excavated or natural depressions or by allowing stormwater to pass through a pervious surface, as is the case with permeable pavements. These depressions are designed and constructed to the meet goals of the LID practice, which may be quality control, quantity control, or water balance restoration. Bioretention gardens, stormwater planters, bioswales, rain gardens, enhanced swales, exfiltration trenches, permeable pavements, infiltration systems (chambers, trenches, and soakaways), and stormwater tree trenches fall into this category.
For this reason, Stages 1-2 and 5 of the LID construction process are fundamentally similar for all sub-surface and ground-level LID types. To illustrate, STEP's recommended processes for excavation do not differ between LID practice types. Excavation procedures are the same, whether for a bioretention garden or a permeable pavement parking lot. On the other hand, stage 4 sub-tasks will vary depending on whether the LID practice's surface is vegetated or permeable pavement. Some sub-tasks in stage 3 will also vary depending on the LID type. For example, permeable pavements often require compaction of sub-surface storage layers. The following sections give a brief description of each over-arching stage, a list of sub-tasks for each stage, and links to the page dedicated to each main LID construction stage.
STEP has developed practice-specific construction inspection checklists for bioretention and dry swales, permeable pavement, enhanced swales, vegetated filter strips, underground infiltration systems (exfiltration systems, trenches, chambers, soakaways), green roofs, and rainwater harvesting.
Green roofs and rainwater harvesting systems have specific construction sequences and requirements that differ from the main sequence described above. STEP has developed guidance for green roof construction; guidance on installing rainwater harvesting practices is forthcoming. When installing these BMP types, always consult the product manufacturer's guidance.
Pre-construction[edit]
Pre-construction activities set the stage for the successful construction of an LID practice. The pre-construction page gives guidance on:
- design verification and site walk-through
- LID construction notes
- tendering and contract
- communication, inspection plan, and utilities coordination
- erosion and sediment control measures
- mobilization, access, staging, and perimeter controls
Excavation and grading[edit]
Excavation and grading are necessary for installing LID practices with sub-surface components, re-grading land to hold more water, and re-routing overland flow routes into an LID practice. The excavation and grading page gives guidance on:
- clearing and grubbing
- excavation and rough grade
- sub-grade
- final excavated grade and verification
Sub-surface components[edit]
Most LID practices use a combination of sub-surface features such as gravel storage reservoirs, liners, underdrains, monitoring wells, and other components to meet their design objectives. The construction process for sub-surface components works from the ground up. While some LID practices include all the sub-surface components listed below, most designs will not include one or more of these layers or components. Permeable pavements can have different construction requirements at this stage, mostly regarding compaction of sub-surface layers. Installing infiltration chambers also requires guidance specific to that LID type. Stormwater Tree Trenches, which consist of subsurface trenches filled with modular structures and growing medium, or structurally engineered soil medium to supporting an overlying pavements, also require advice specific to them.
The sub-surface components page gives guidance on:
- geotextile
- underdrain
- impermeable liner
- overflow
- monitoring wells
- storage reservoir
- sub-base reservoir (permeable pavements)
- base course (permeable pavements)
- infiltration chambers
- choker layer
- curbing and curb cuts
- pretreatment and inlets
Finishing grades and surface layer installation[edit]
This construction stage differs between LID practice type. The finishing grades and surface layer installation: vegetated LIDs page has guidance for vegetated LIDs, and the finishing grades and surface layer installation: permeable pavements page has guidance for and non-vegetated LIDs. In many cases the surface of infiltration systems will be traditional asphalt, concrete, or pavers; STEP does not provide guidance on installing non-permeable surfaces.
| LID practices with vegetated surfaces | Permeable pavements |
|---|---|
| soil media installation and soil amendments | bedding layer |
| finish grading | placement and finishing |
| large stone and riprap | paver installation |
| plant verification and installation | tamping |
| mulch placement | joint cutting |
| stabilizing contributing drainage area and planting adjacent vegetation | joint aggregate |
| -- | curbing |
| -- | stabilizing contributing drainage area |
Post-construction[edit]
Post-construction tasks ensure that the LID practice was built to specs and that any outstanding issues with it are resolved before assumption. The post-construction page give guidance on:
- Addressing deficiencies
- Final certification
References[edit]
- ↑ Delgrosso, Z.L., Clayton, C.H., Dymond, R.L. 2019 Identifying Key Factors for Implementation and Maintenance of Green Stormwater Infrastruture. Journal of Sustainable Water in the Built Environment. 5 (3): 05019002. https://ascelibrary.org/doi/10.1061/JSWBAY.0000878
- ↑ Lake Simcoe Region Conservation Authority (LSRCA). 2011. Stormwater Pond Maintenance and Anoxic Conditions Investigation. Final Report. Newmarket, ON. https://sustainabletechnologies.ca/app/uploads/2015/01/LSRCA-Stormwater-Maintenance-and-Anoxic-Conditions-2011.pdf
- ↑ Centre for Watershed Protection. 2009. Technical Report Stormwater BMPs in Virginia’s James River Basin: An Assessment of Field Conditions & Programs (part of the Extreme BMP Makeover project). Prepared by David Hirschman, Laurel Woodworth, and Sadie Drescher Center for Watershed Protection, Inc. Final Draft. June 2009. https://www.chesapeakebay.net/channel_files/19219/cwp_james_river_tech_report_final_draft_062509.pdf.pdf



